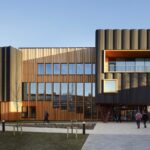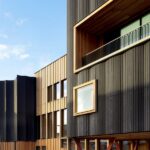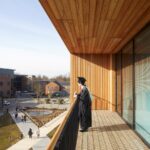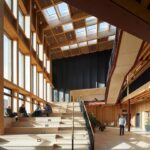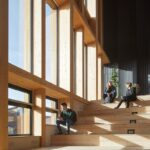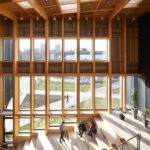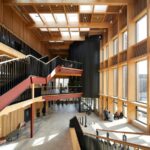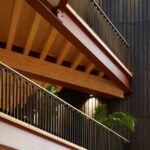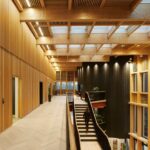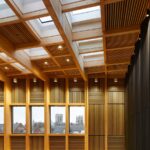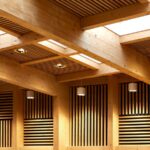Creative Center at York St John University Fostering Collaboration and Sustainability
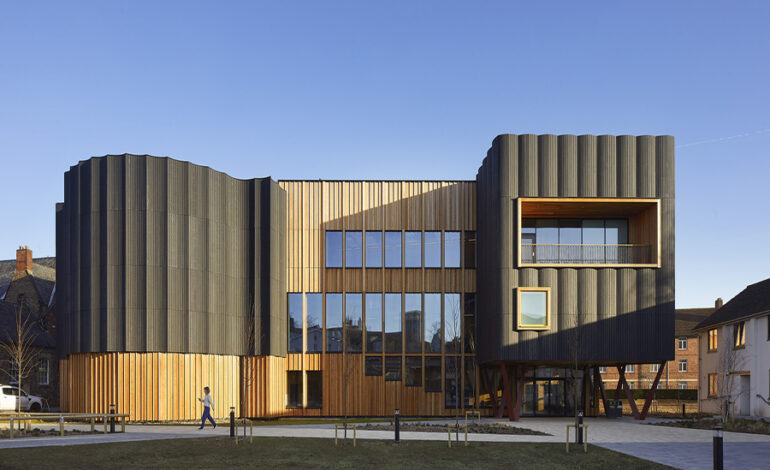
Introduction
The Creative Center at York St John University, designed by Tate + Co Architects, serves as a dynamic hub for music and computer science courses. This low-energy building embodies a commitment to sustainability while providing specialized spaces for students in various creative disciplines.

Design Principles
The design of the Creative Center is rooted in three core principles: sustainability, collaboration, and heritage integration. By prioritizing low embodied carbon materials and adopting Passivhaus principles, the building achieves both operational and environmental sustainability. Additionally, the main atrium fosters interdisciplinary collaboration, while carefully framed views of York Minster connect the University to its historic surroundings.
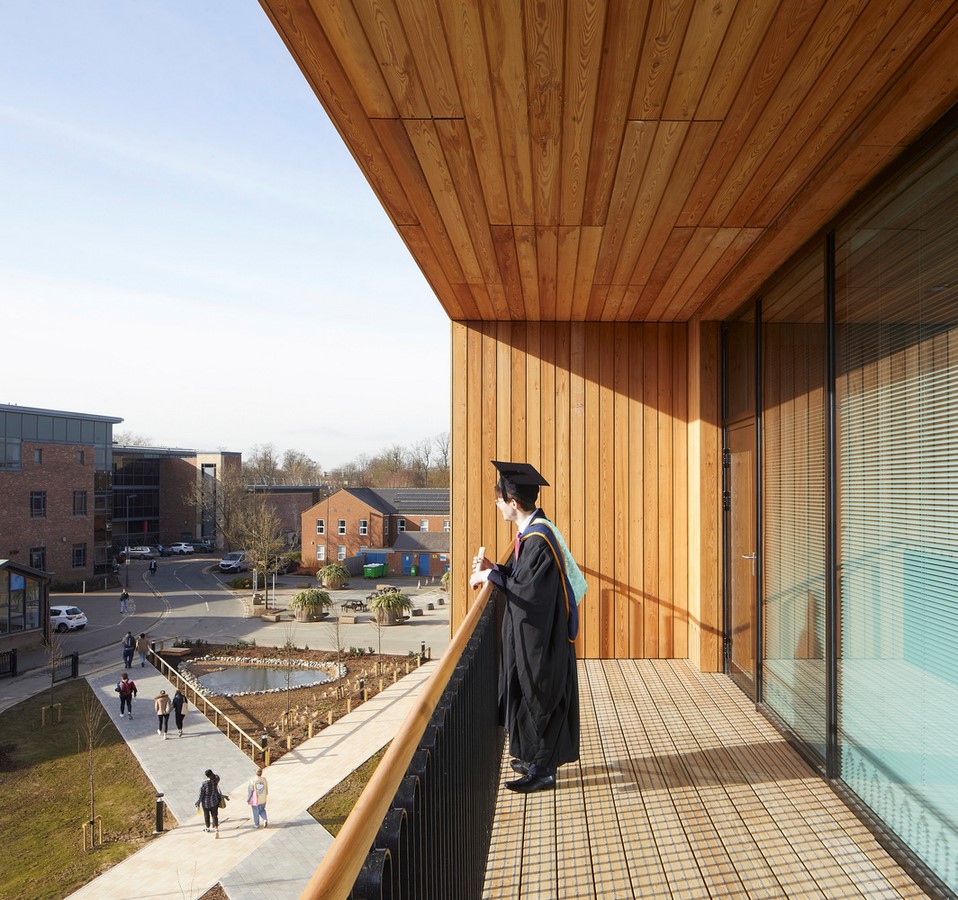
Sustainable Construction
Utilizing glulam and CLT materials, the construction follows a ‘fabric-first’ approach to minimize embodied carbon. With guidance from environmental design consultants, the building incorporates triple-glazing, airtight construction, and mixed-mode ventilation systems to enhance energy efficiency and achieve a BREEAM Excellent rating.
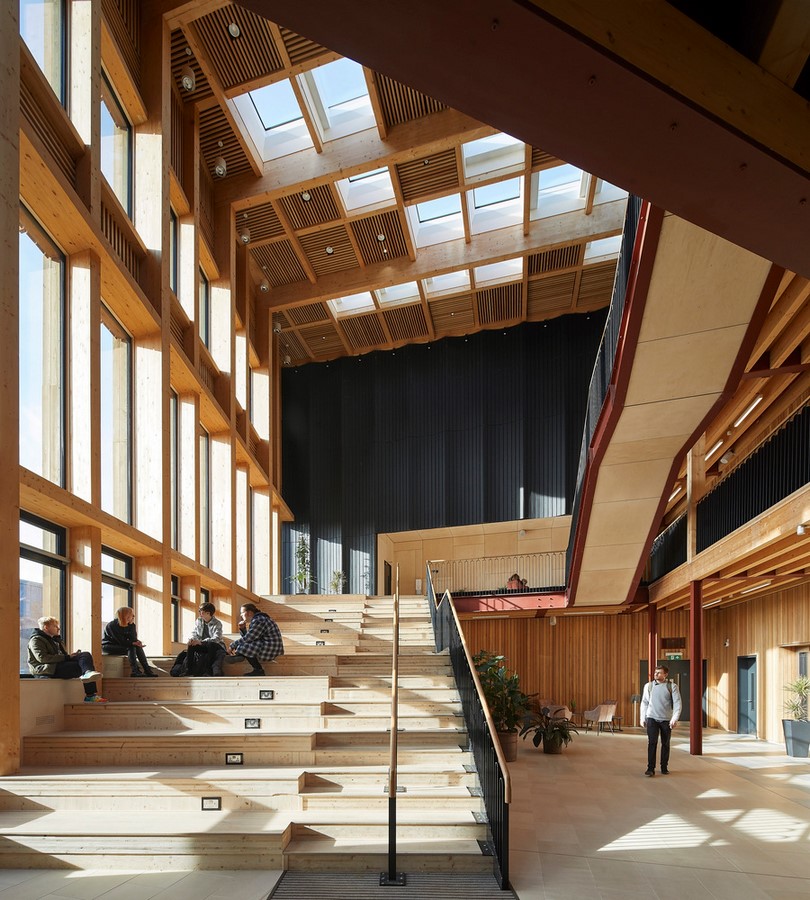
Flexible Learning Spaces
The student community drives the design concept, with flexible teaching spaces spanning 2,000m2. Column-free floors enable versatile configurations, accommodating a range of activities from large gatherings to intimate discussions. The centerpiece of the Center is a 200-seat auditorium, wrapped in prefabricated timber reminiscent of York Minster’s architectural elements.
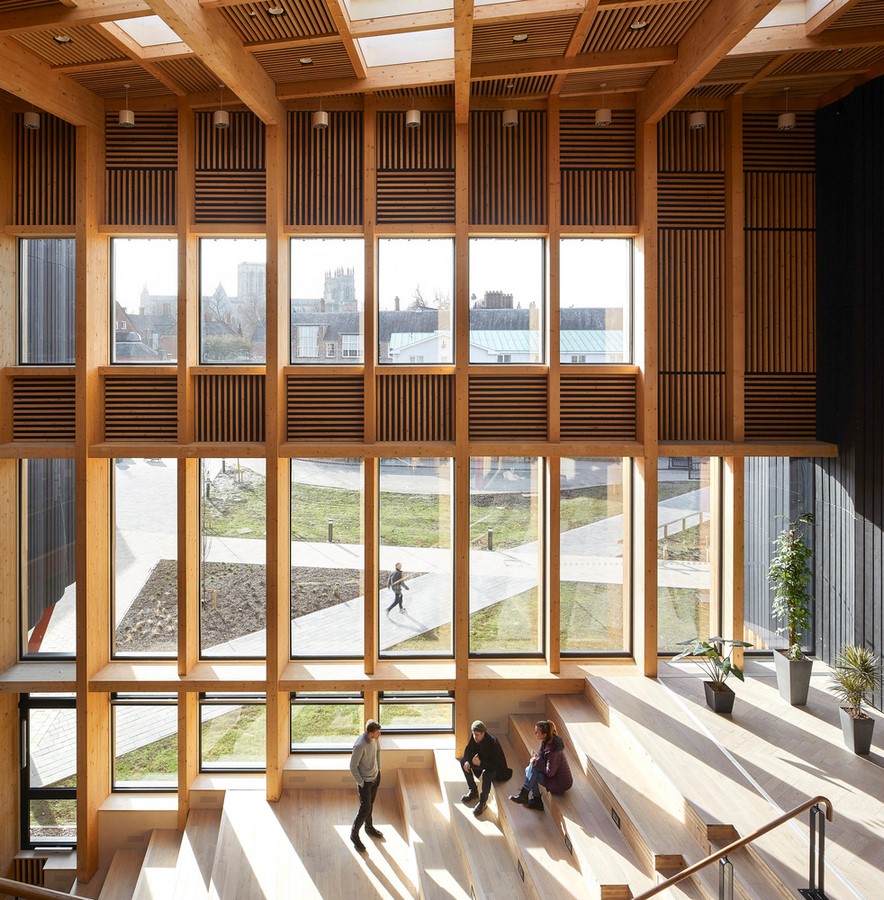
Community Integration
An expansive atrium serves as the heart of the campus, promoting collaboration and interaction among students and faculty. This space, illuminated by natural daylight, doubles as an exhibition area and theater foyer, enhancing the overall learning experience and facilitating cross-disciplinary engagement.
Environmental Connection
The building’s design emphasizes its connection to the natural environment, incorporating timber elements and ample openings to bring in light and air. Integrated pedestrian routes seamlessly connect the Creative Center to adjacent facilities, enhancing accessibility and navigation across the campus.
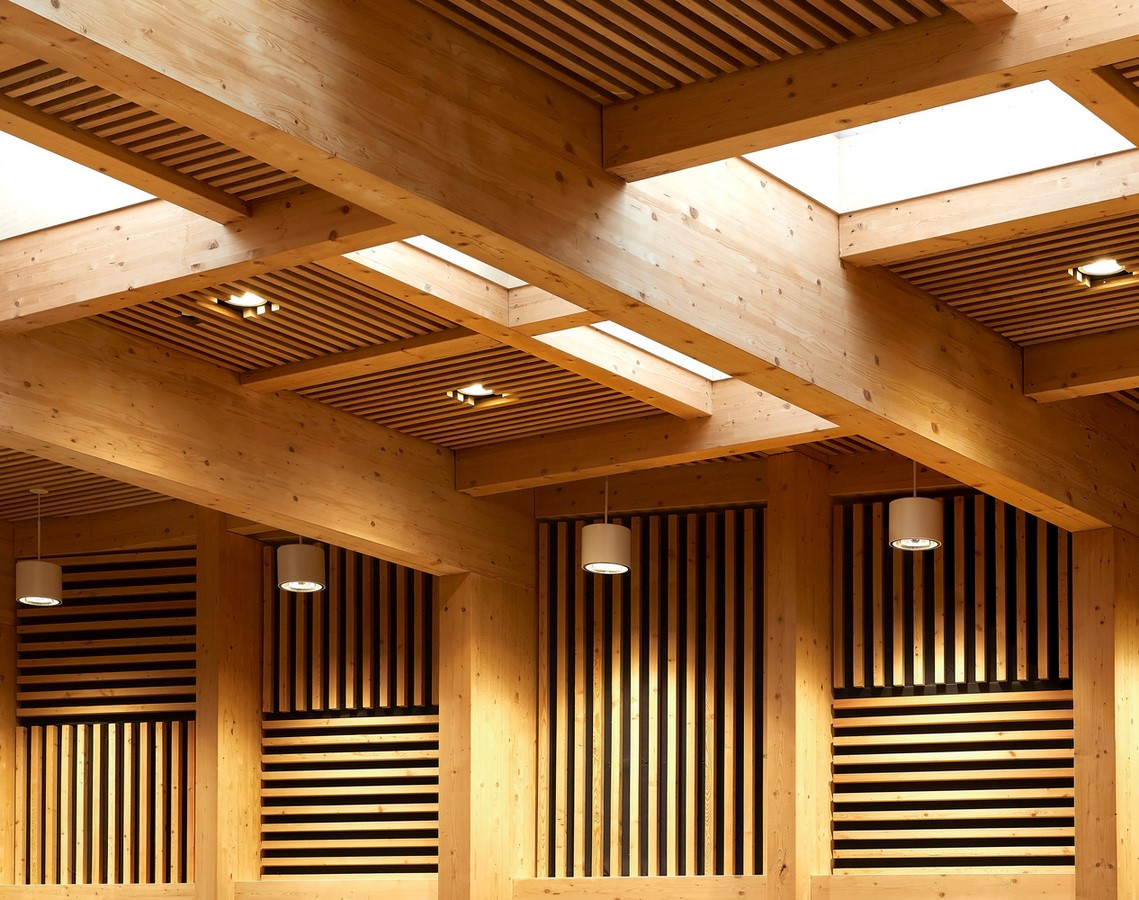
Conclusion
The Creative Center at York St John University embodies a holistic approach to sustainability and collaboration. Through thoughtful design and strategic integration of sustainable technologies, the Center not only provides a conducive learning environment but also fosters a sense of community and connection to the University’s heritage and surroundings.



