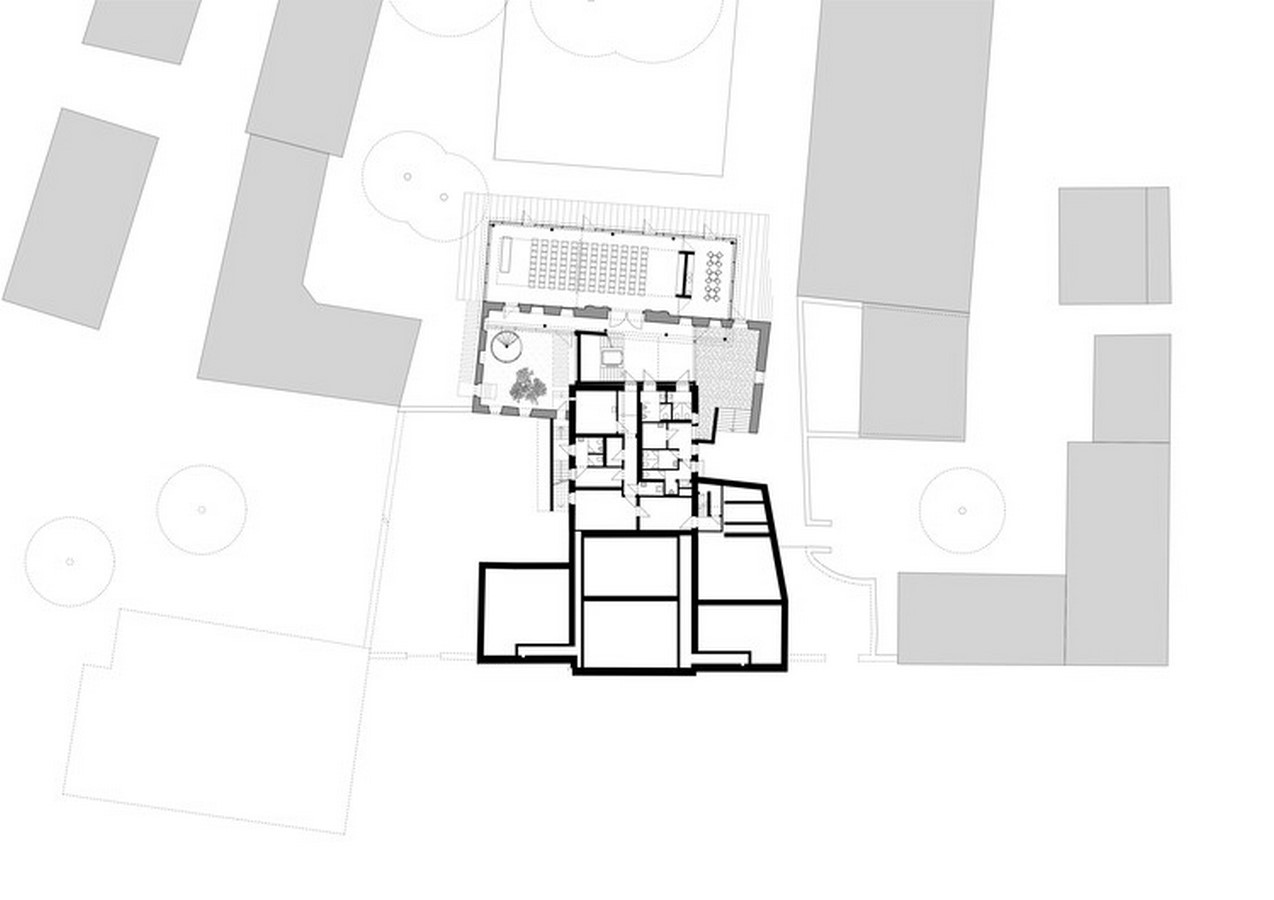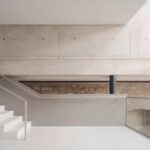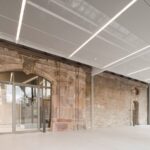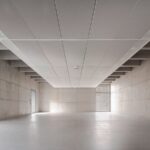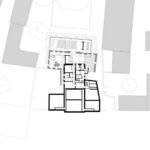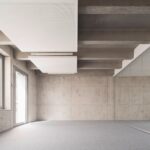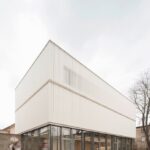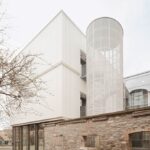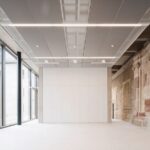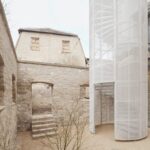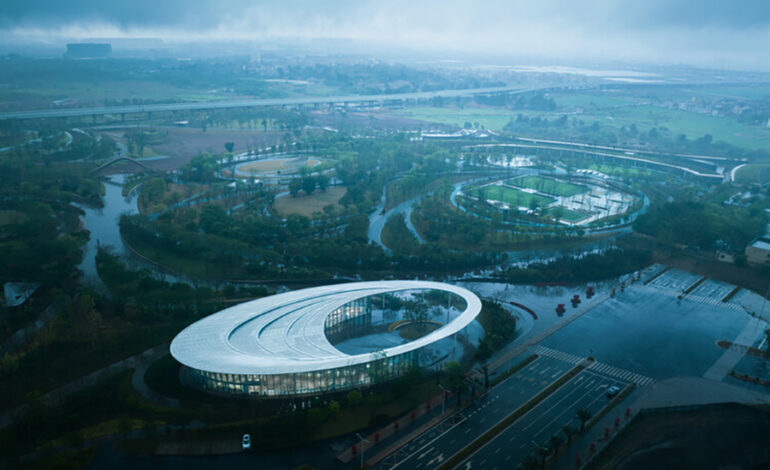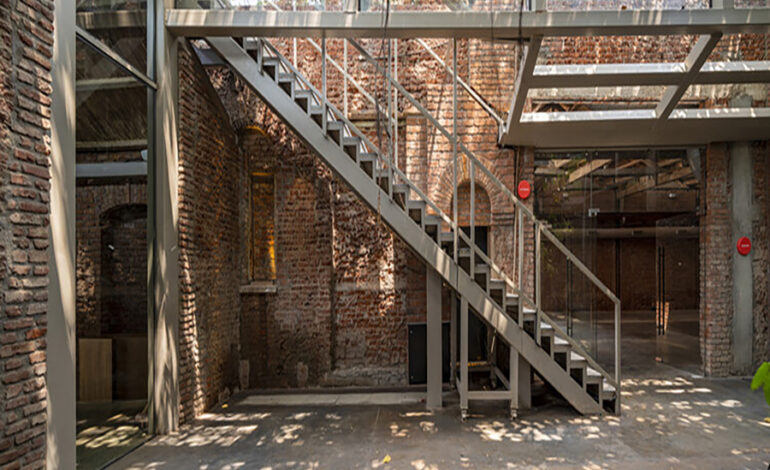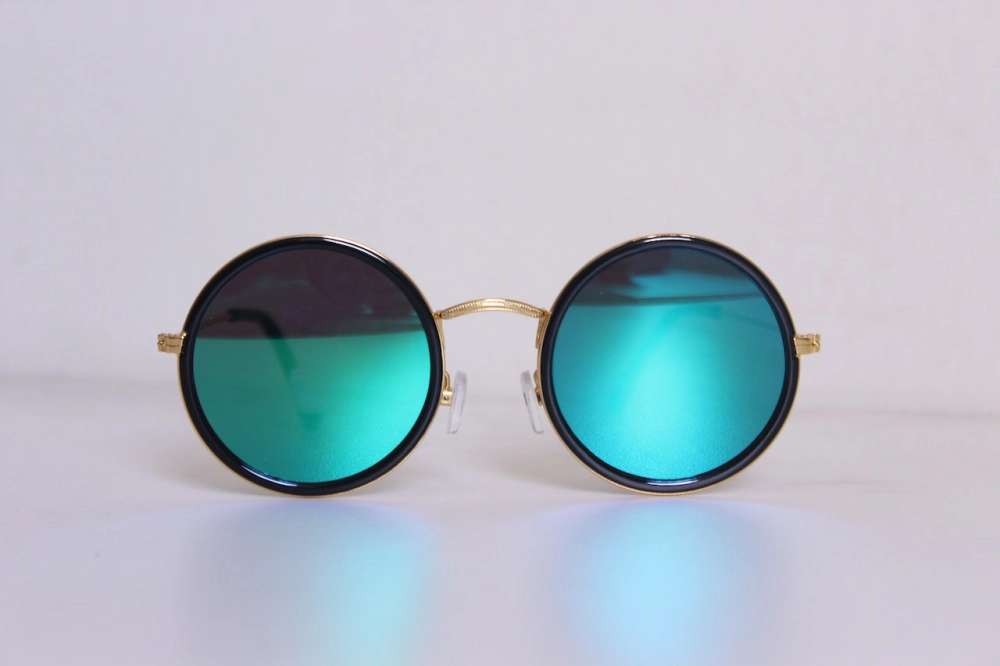Preserving Heritage House of the Weimar Republic by Muffler Architekten PartG mbB
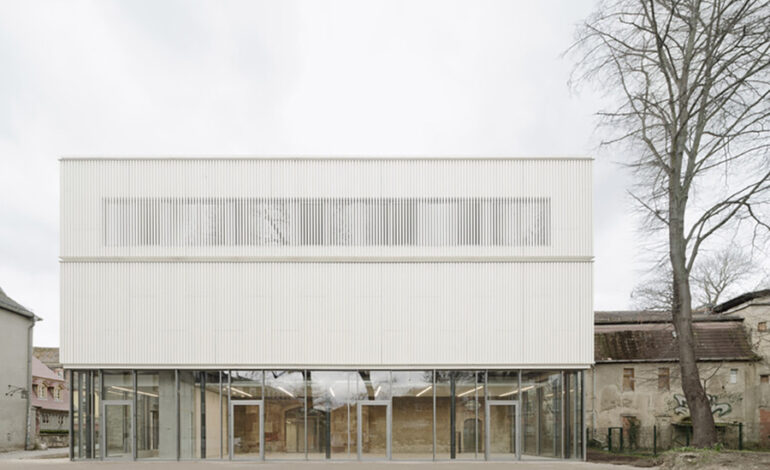
Introduction
The House of the Weimar Republic, situated in Weimar, Germany, stands as a testament to architectural ingenuity and historical preservation. Designed by Muffler Architekten PartG mbB, this museum represents an exemplary case of adaptive reuse, transforming a heritage-listed former carriage depot into a modern cultural institution. With an area spanning 2640 m², the museum serves as a bridge between the city’s rich past and vibrant present.
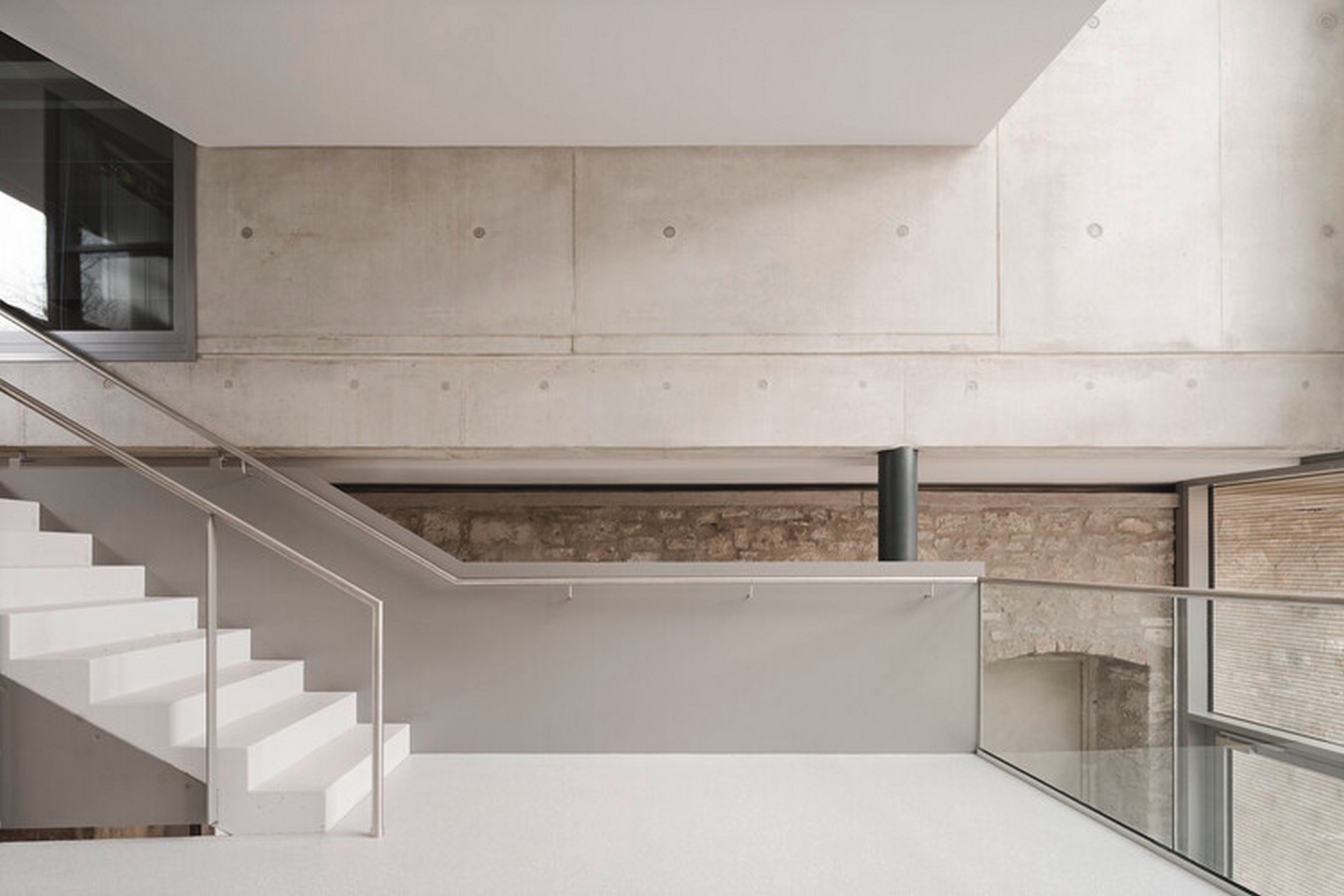
Context and Evolution
Located adjacent to the iconic Weimar National Theatre, the building at Theaterplatz 4 has witnessed centuries of history unfold. Originally constructed in 1823 as a carriage depot, it has undergone several architectural transformations, culminating in its recent incarnation as the “Bauhaus Museum.” Despite alterations to its side annexes, the museum’s grand facade remains a prominent feature of Theaterplatz, reflecting the city’s diverse narrative.
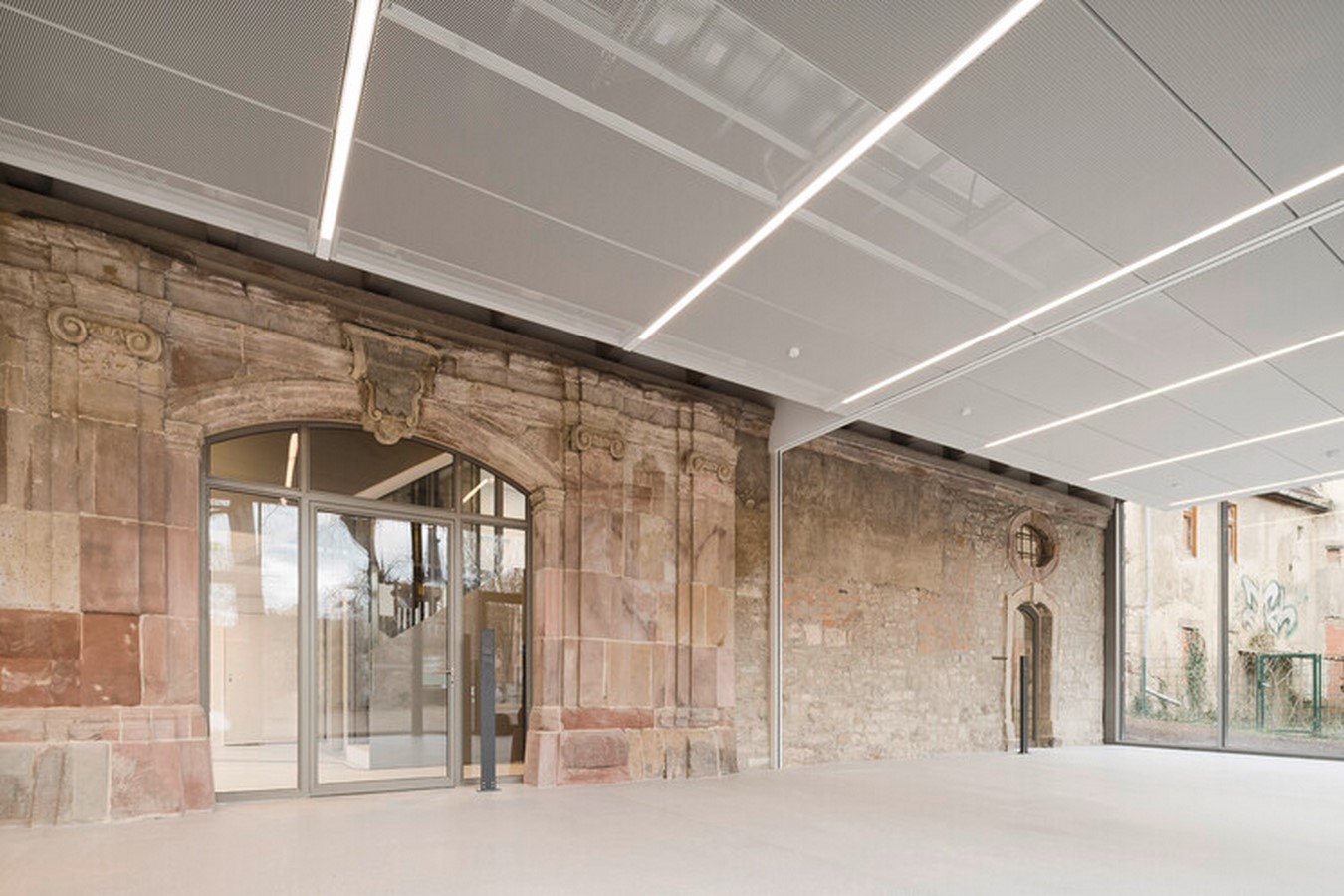
Urban Integration
The design of the House of the Weimar Republic is integral to the ongoing revitalization of the Zeughofquartier neighborhood. By preserving the outer walls of the former armory and integrating them with the museum’s structure, Muffler Architekten establishes a tangible link between past and present. This approach not only enhances the museum’s identity but also revitalizes the rear area of the existing art gallery, contributing to the neighborhood’s cultural fabric.
Concept and Design
The design philosophy revolves around enhancing the existing structure through minimal interventions. The extension seamlessly integrates with the museum, maintaining a respectful distance while establishing a cohesive narrative. A lightweight circulation element connects the existing and new buildings, providing visitors with a seamless experience. The extension, built upon the foundation of the armory ruins, consists of three distinct levels, each serving a specific function while preserving the historic integrity of the site.
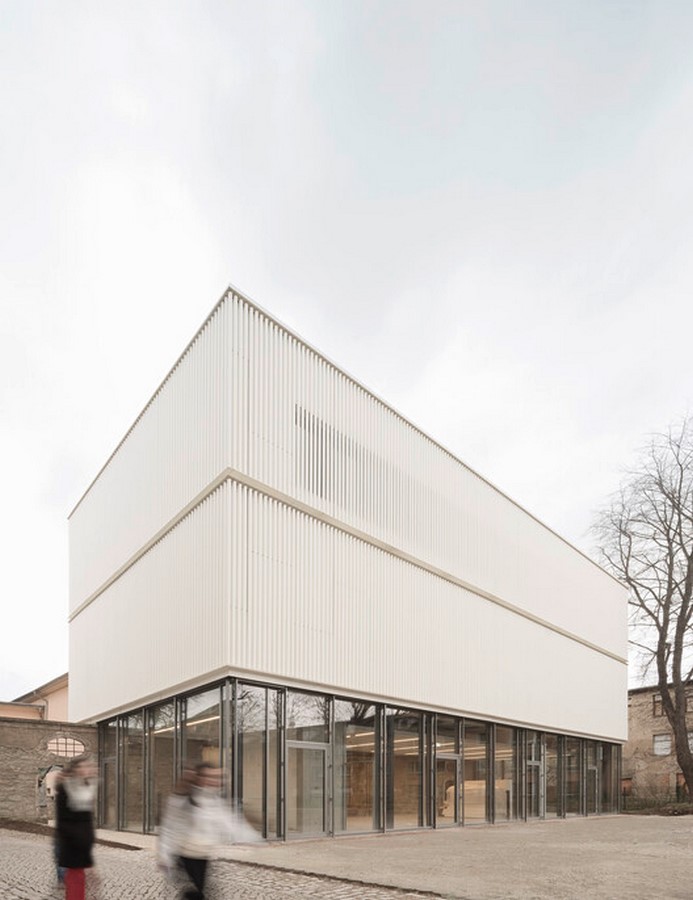
Functionality and Materiality
The museum’s extension embodies tranquility and elegance, with a homogeneous structure that complements the existing building’s aesthetic. Sustainable materials and understated surfaces create a sense of simplicity and cohesion throughout the interior spaces. The facade, adorned with white rounded tubes, symbolizes the expansion of functions while retaining the building’s historic backdrop. Thoughtfully integrated windows provide ample natural light and establish a connection with the surrounding environment, ensuring a harmonious blend of old and new.
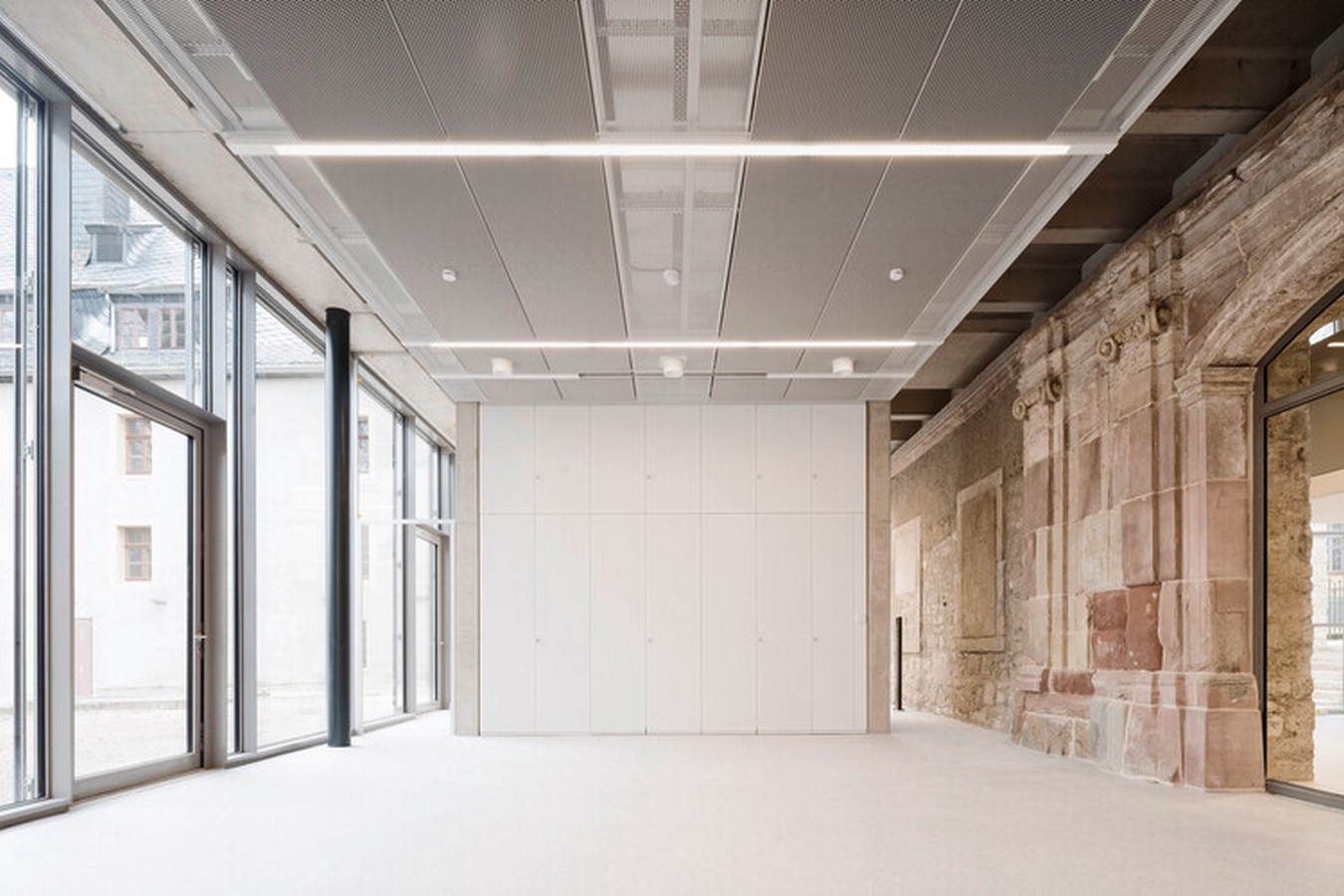
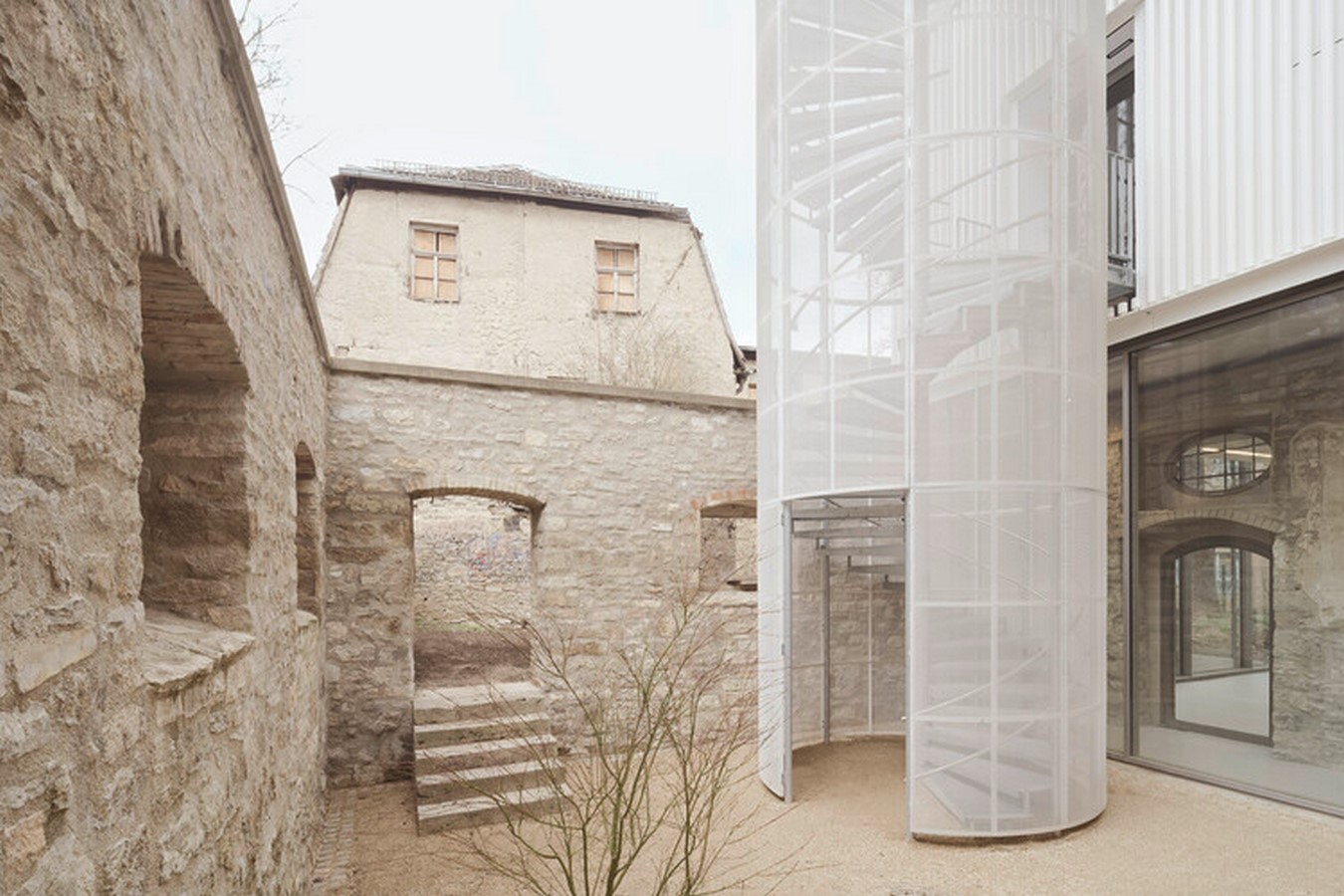
Conclusion
In conclusion, the House of the Weimar Republic exemplifies the successful integration of heritage preservation and contemporary design. Through thoughtful urban planning and meticulous attention to detail, Muffler Architekten PartG mbB has created a cultural landmark that celebrates Weimar’s rich history while embracing its future. As a symbol of architectural excellence and cultural pride, this museum serves as a testament to the enduring legacy of the Weimar Republic.



