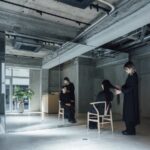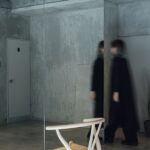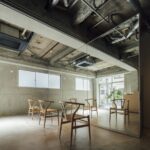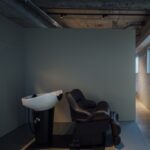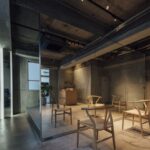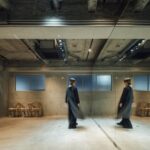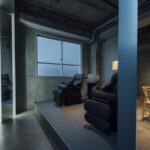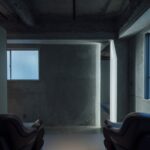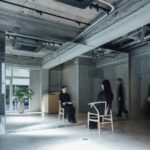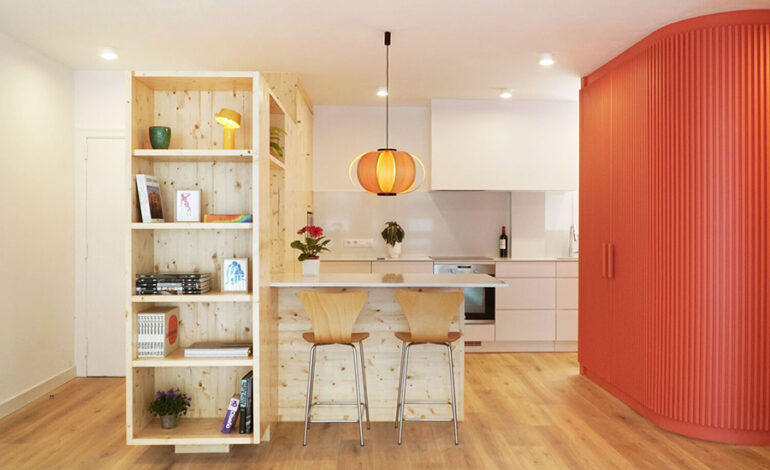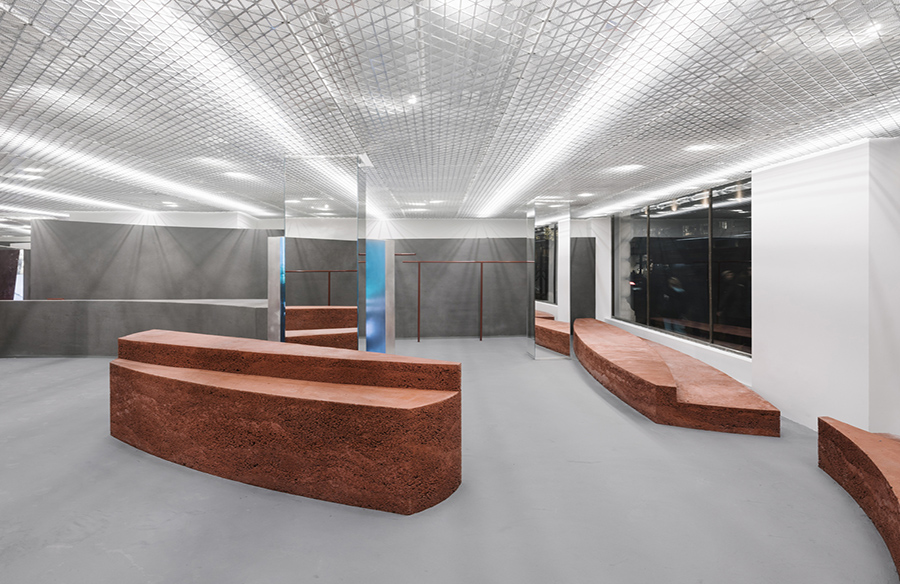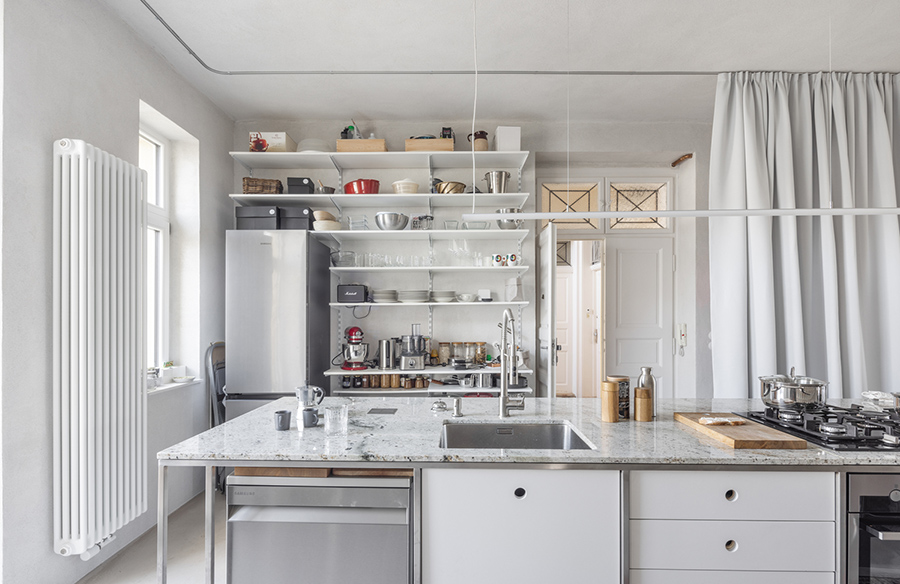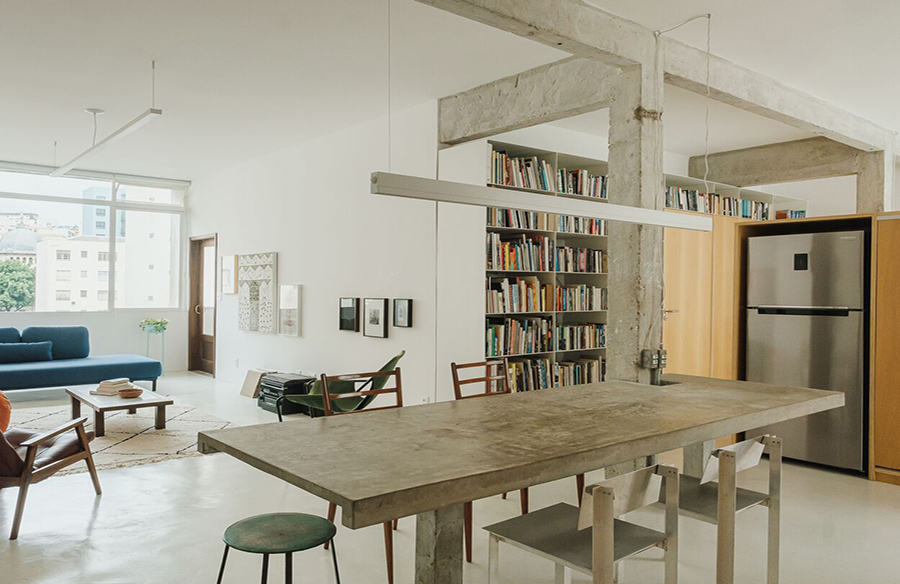Crafting a Multi-functional Space: The Vision for Kyslik Salon
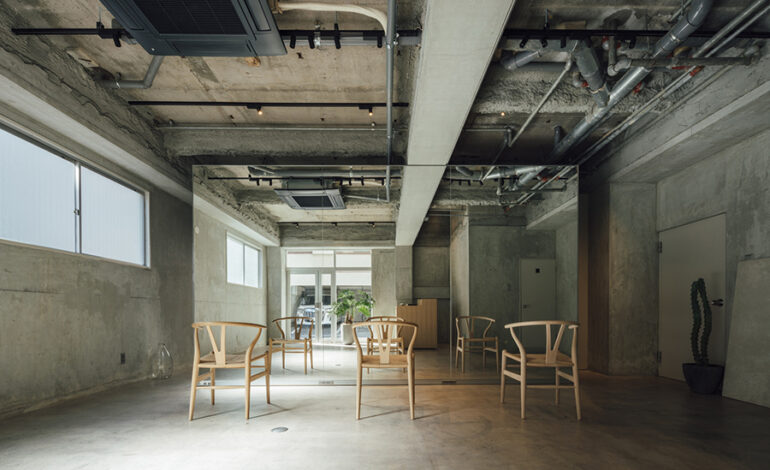
At Kyslik Salon, located in a tranquil residential area, the aim was to seamlessly blend a beauty salon with a cozy seating area and dance studio. This ambitious vision laid the foundation for the project undertaken by TEKI Design.
Addressing Spatial Constraints: Maximizing Functionality
The challenge of limited space prompted a creative approach to design. Integrating elements beyond the beauty salon would risk overcrowding. Moreover, the potential clash of activities—such as dance classes amidst the hustle of a salon—needed to be addressed.
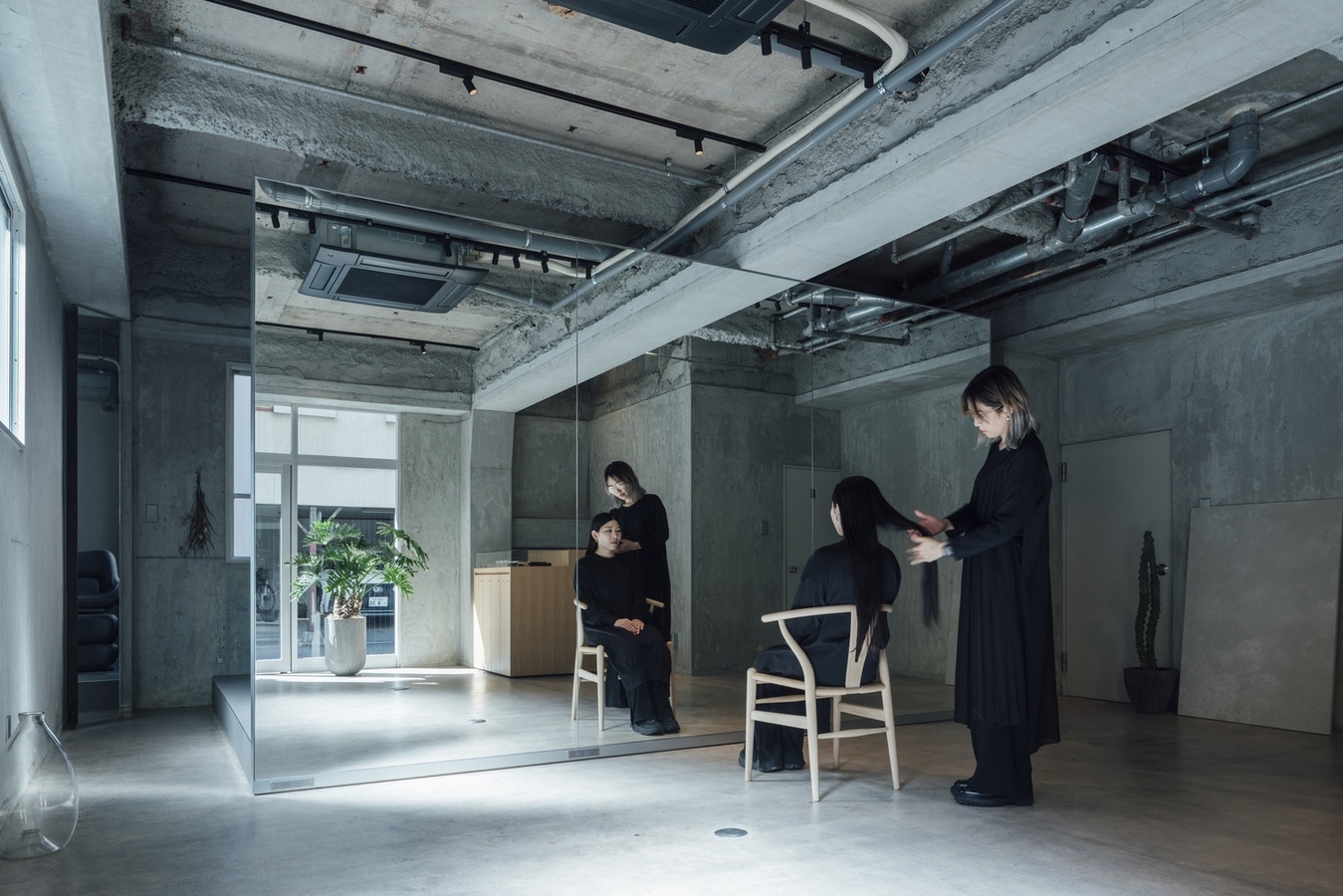
Innovative Design Solution: The Central Mirror Volume
In response, the design team conceived a striking solution: a large mirror volume positioned at the heart of the space. This central feature serves a dual purpose. Behind the mirror, essential functions and storage for the beauty salon are discreetly tucked away. Meanwhile, when not in use, the mirror creates the illusion of a spacious, uncluttered environment.
Flexibility and Adaptability: Embracing Blank Space
Recognizing the evolving nature of the space, the design intentionally left ample blank space undefined. Rather than prescribing specific uses, this approach allows for future versatility. By embracing the potential for change, Kyslik Salon remains primed to adapt to shifting needs and preferences over time.
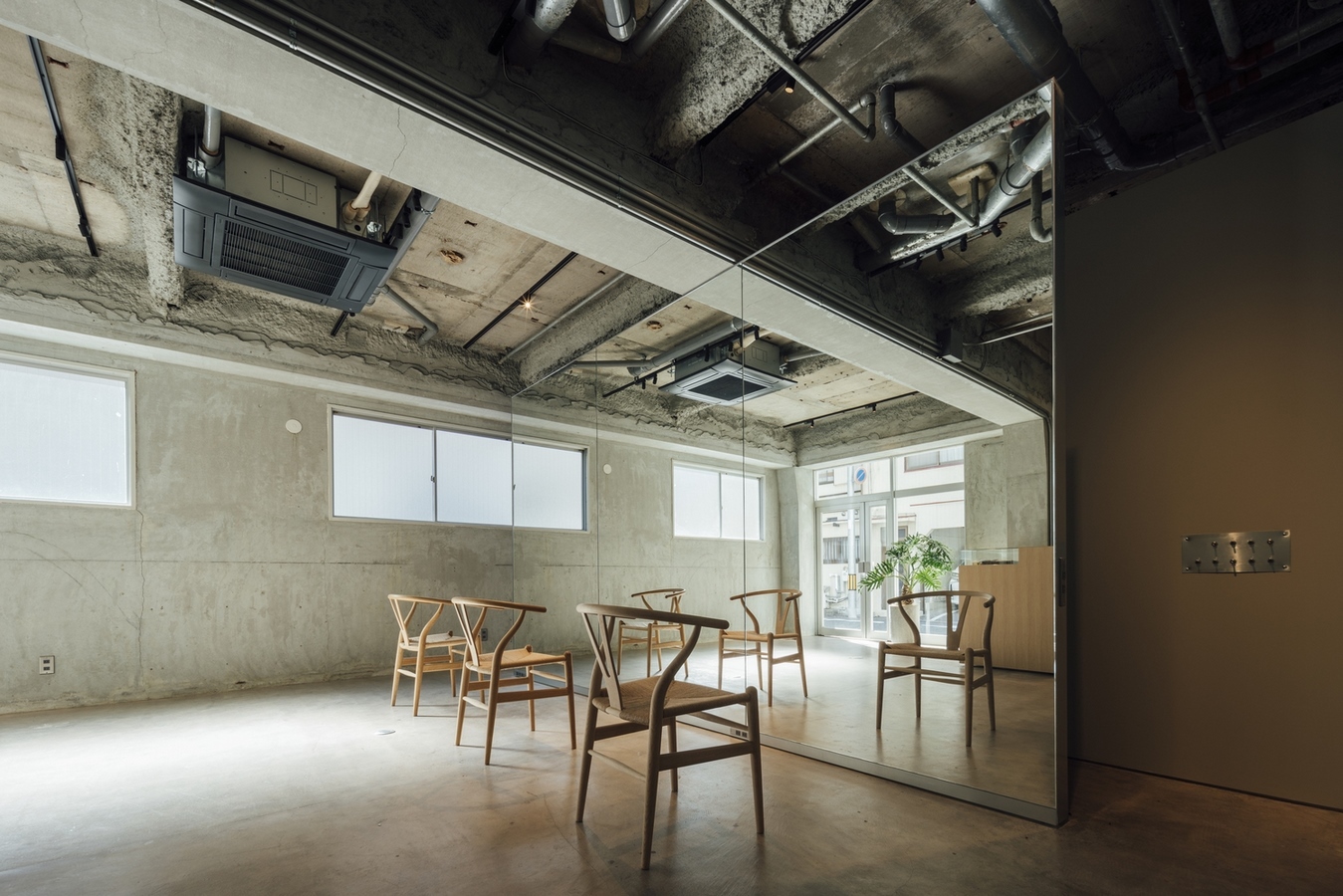
Conclusion: A Visionary Approach to Design
Kyslik Salon exemplifies TEKI Design’s commitment to innovative and functional design solutions. By addressing spatial constraints with creativity and foresight, the salon transcends its physical limitations to offer a multifunctional environment that seamlessly accommodates diverse activities. As a testament to adaptability and ingenuity, Kyslik Salon sets a new standard for contemporary salon design.




