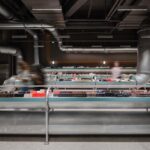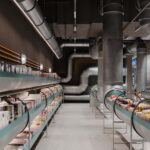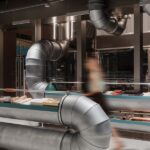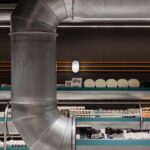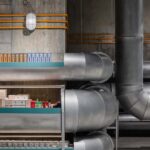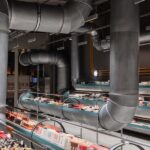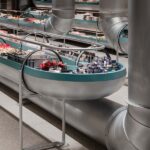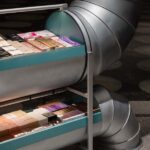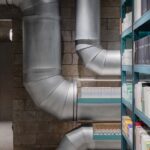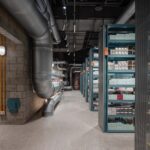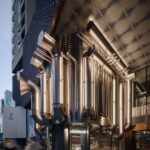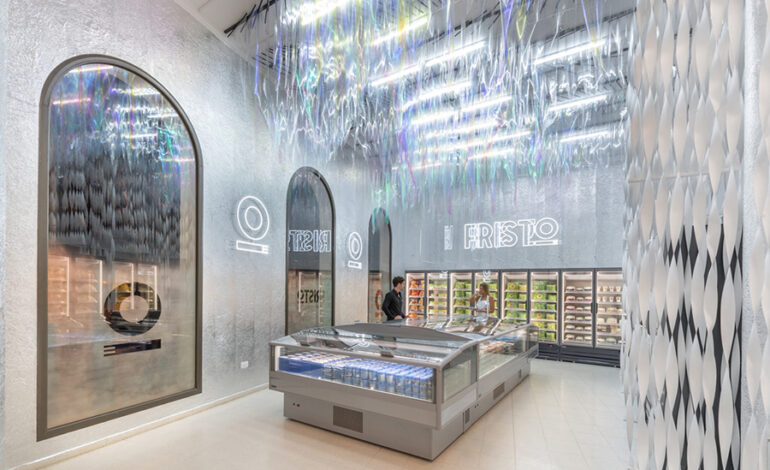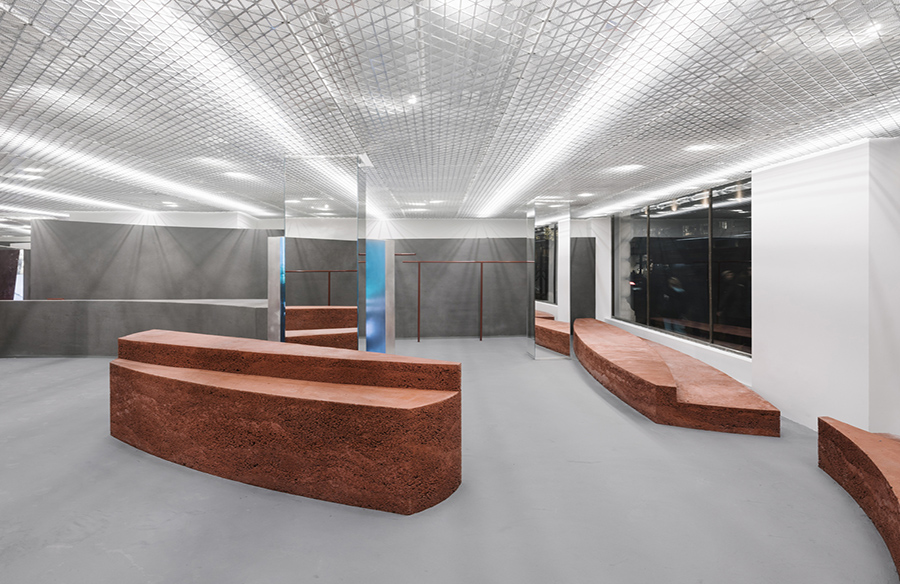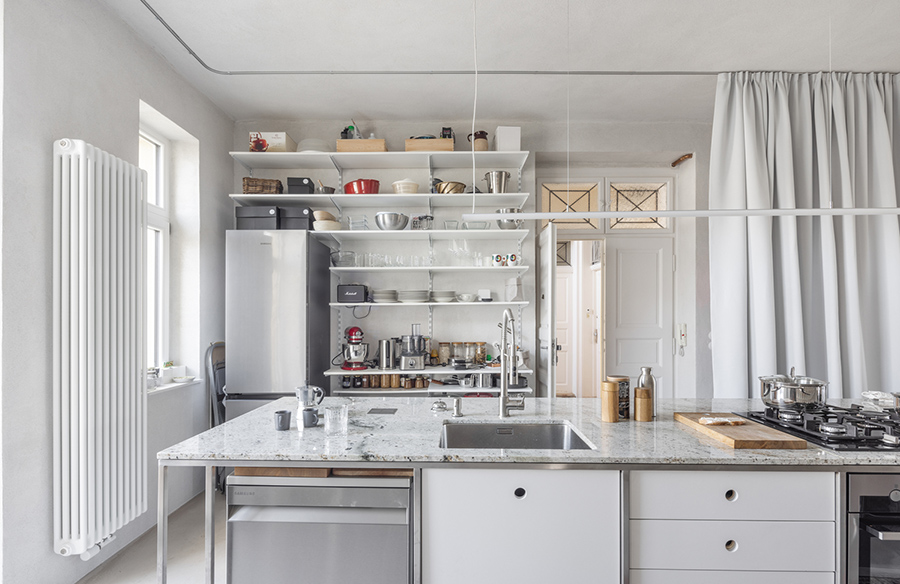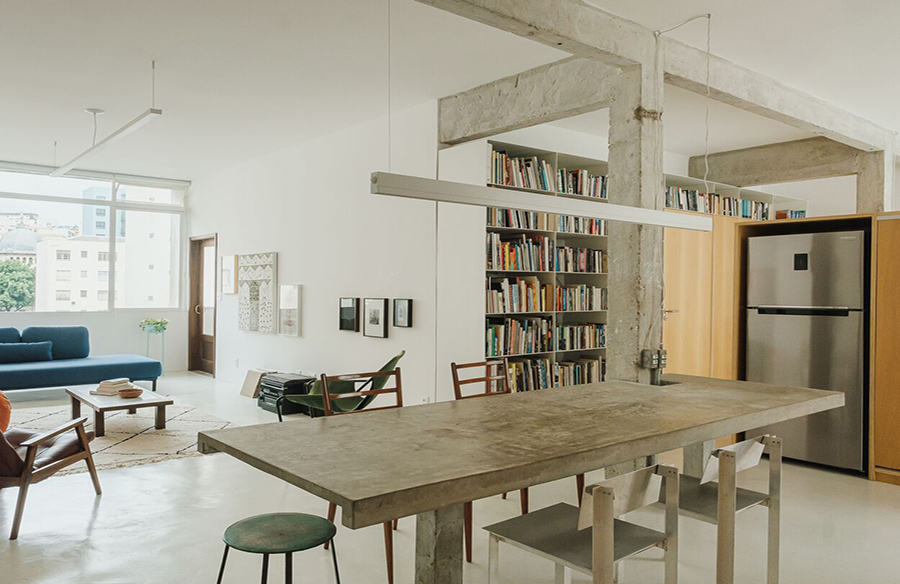Evolving Urban Landscape: Shenzhen’s Transformation
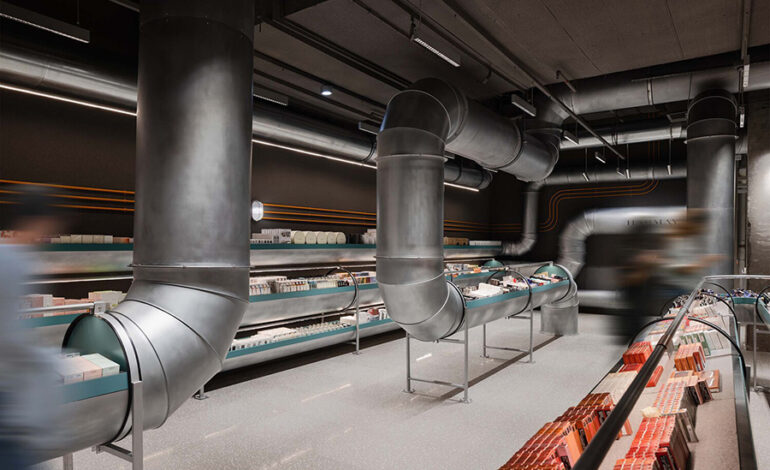
Shenzhen’s journey from a modest market town to a thriving metropolis over the past five decades is a testament to the rapid urbanization and development witnessed in southeast China. Amidst this transformation, construction sites have emerged as iconic elements of the cityscape, symbolizing its growth and progress. Stacked materials, building parts, and exposed interior systems serve as raw expressions of urban vitality, akin to temporary art installations.
Design Concept: Embracing Urban Dynamism
The HARMAY Shenzhen Store is situated within a newly developed commercial hub, characterized by its deep and narrow spatial configuration. Embracing the inherent energy of its elongated layout, the store adopts a design language inspired by the city’s industrious spirit. Unlike conventional retail spaces that strive for a sense of perfected futurism, HARMAY Shenzhen celebrates the ethos of ‘work in progress,’ redefining urban spectacle through its unique approach rooted in warehouse culture.
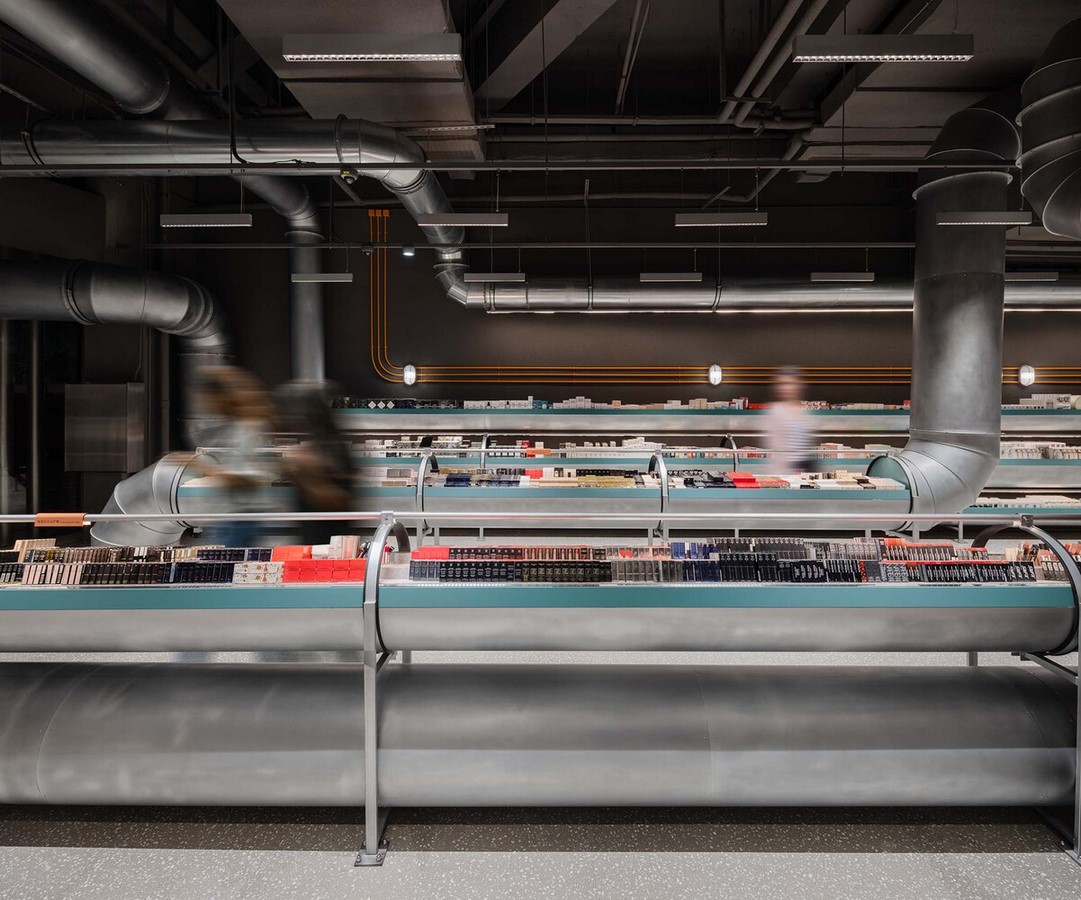
Architectural Elements: Industrial Aesthetic
Central to the store’s design is the utilization of complex piping systems as prominent features. Galvanized steel pipes, typically concealed within structures, are showcased as sculptural elements, resembling capillaries beneath the skin of a mega-structure. These pipes define spatial boundaries and form an interactive interface, blurring the lines between functional infrastructure and aesthetic expression. The facade, punctuated by openings between parallel pipes, creates an immersive entry experience, while others extend boldly into the public realm, juxtaposing experimentation with architectural purity.
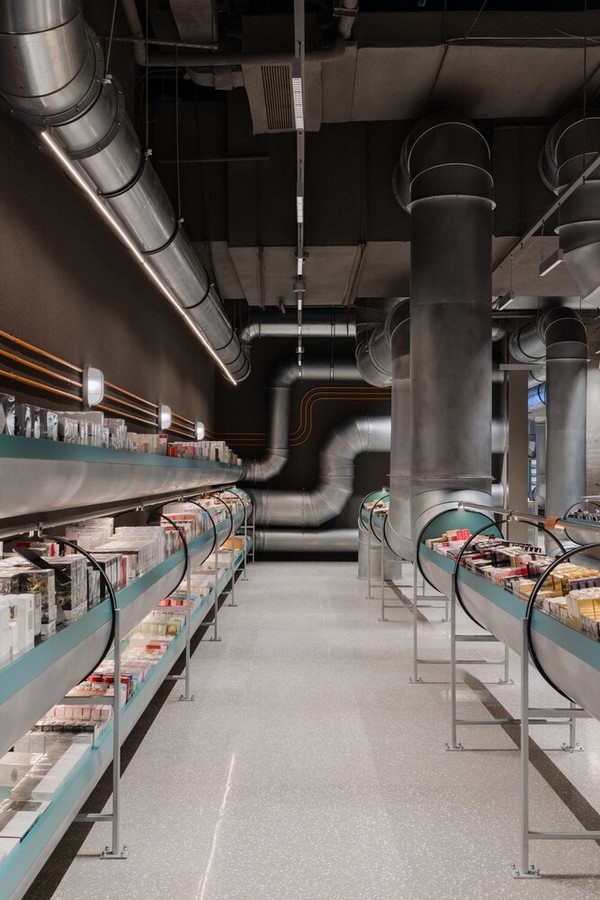
Spatial Journey: Warehouse Aesthetics
The interior journey unfolds in three distinct stages, each echoing the narrative of a warehouse environment. Initially, pipes envelop the space, seamlessly transitioning into functional furniture pieces adorned in the brand’s signature green hue. Mobile trolleys reminiscent of factory carts add rhythm and dynamism to the space, evoking the notion of goods in transit. Finally, the culmination of the journey at the cashier area celebrates the integrity of the warehouse experience, with densely extended pipes emphasizing its significance within the spatial narrative.
Through its innovative design approach, HARMAY Shenzhen not only pays homage to the city’s industrial heritage but also offers visitors a multifaceted retail experience that transcends traditional paradigms. As AIM Architecture’s 14th project across 9 cities in the People’s Republic of China, HARMAY Shenzhen stands as a testament to the firm’s commitment to reimagining urban spaces with creativity and ingenuity.



