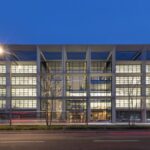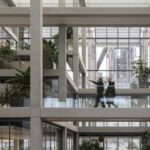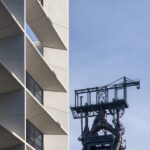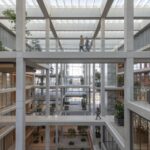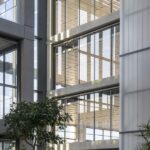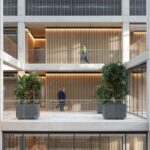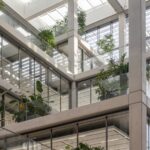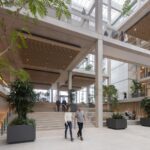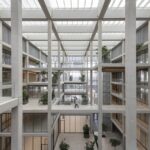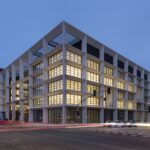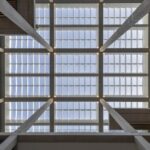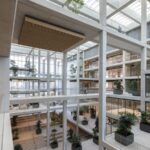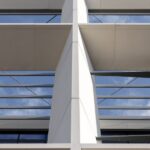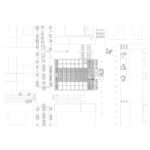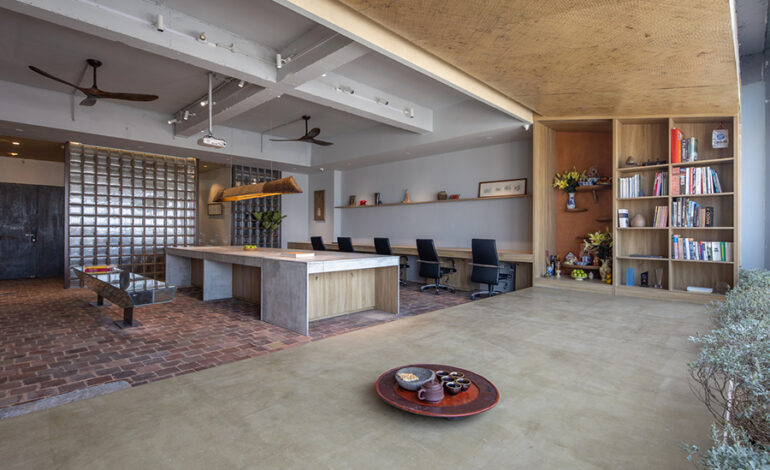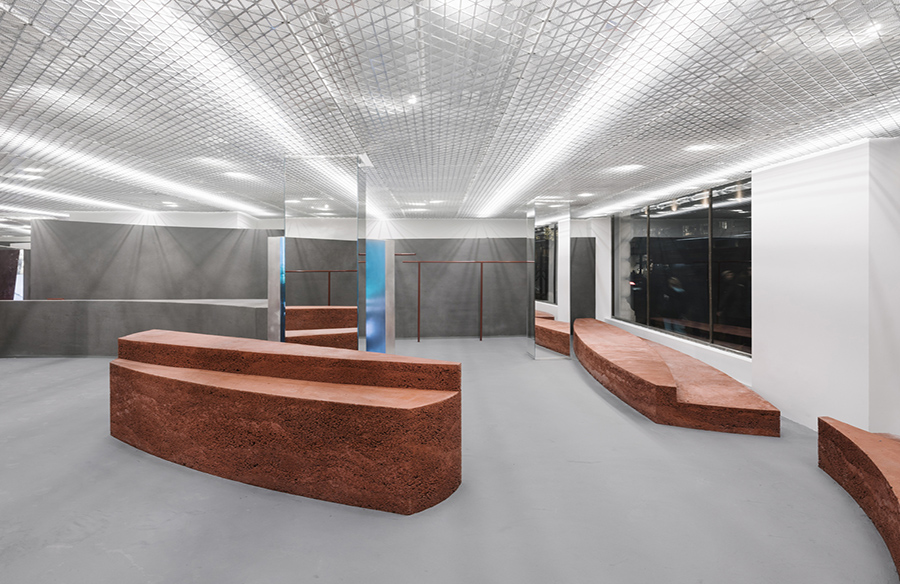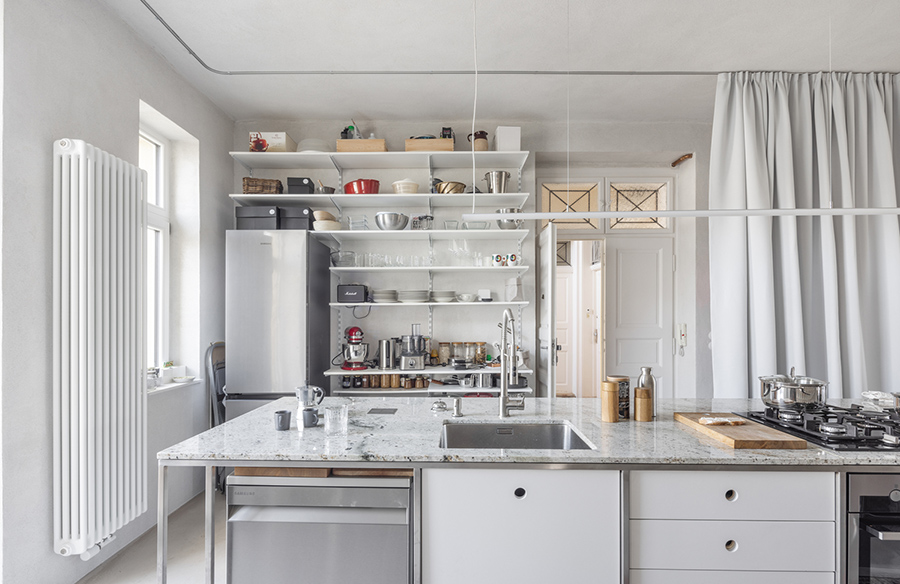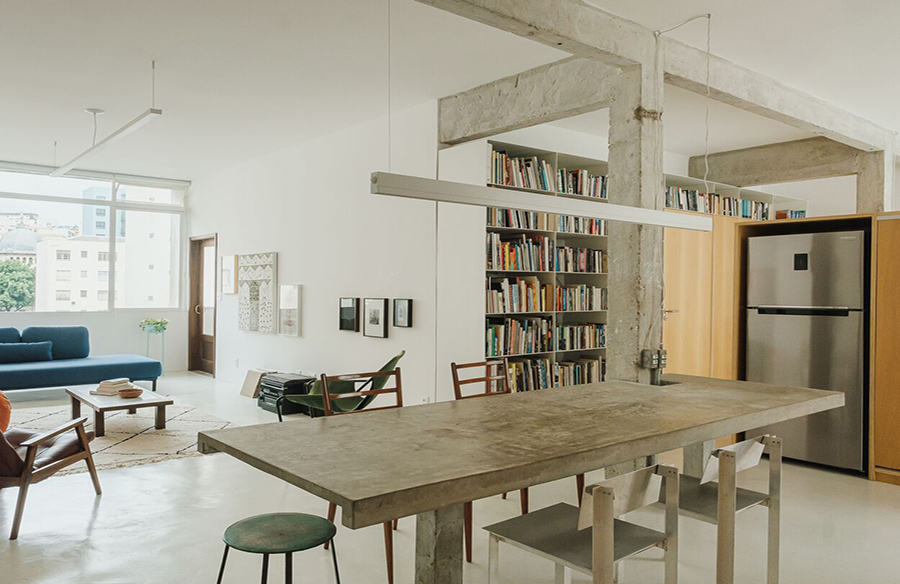Fostering Collaboration: ICÔNE Office Complex by Foster + Partners
Foster + Partners has recently unveiled ICÔNE, a dynamic office complex in Belval, Luxembourg, designed to foster collaboration and innovation. Spread across 18,800 square meters, the building prioritizes natural light, green spaces, and flexibility to encourage co-creation among its occupants. Rooted in the industrial heritage of Belval, ICÔNE revitalizes the area while offering a forward-thinking approach to workplace design.
Location and Context
Situated in Belval, a burgeoning city quarter blending research, education, leisure, and commerce, ICÔNE responds sensitively to its surroundings. Its design integrates seamlessly with neighboring structures while offering distinct entrances tailored to the adjacent urban streets. The ground level of the building is activated with retail spaces, cafes, and restaurants, enhancing pedestrian engagement and vitality.
![]()
Collaborative Design Approach
Developed in collaboration with local firm BFF architectes, ICÔNE comprises two wings enveloping a central atrium. The building’s orthogonal façade and roof pay homage to its industrial context, emphasizing a structural grid that echoes the area’s heritage, notably the iconic Belval blast furnace. The atrium serves as a focal point, offering a dramatic view of the historic furnace and providing a dynamic spatial experience.
Fluid Internal Spaces
While the exterior boasts a formal aesthetic, the interior spaces of ICÔNE exude fluidity and openness. The atrium features stepped terraces that elegantly navigate the level changes between the street and the plaza, creating a grand entrance sequence. Open circulation pathways enhance connectivity and vibrancy, with lush green terraces offering informal meeting spots and breakout areas, contributing to a diverse and lively environment.
![]()
Sustainable Façade Design
ICÔNE’s façade combines structural integrity with environmental responsiveness, offering column-free office spaces, effective solar shading, and ample natural daylighting. The incorporation of external green loggias enhances the building’s sustainability while providing occupants with visually appealing outdoor spaces that promote well-being and connectivity.
Conclusion
ICÔNE stands as a testament to Foster + Partners’ commitment to innovative and contextually sensitive design. By blending modernity with industrial heritage, the office complex not only revitalizes its surroundings but also sets a new standard for collaborative and sustainable workplaces. With its emphasis on flexibility, connectivity, and environmental performance, ICÔNE is poised to inspire creativity and productivity in the heart of Belval.



