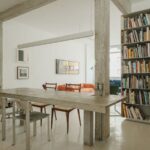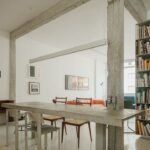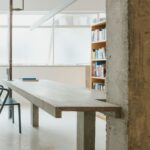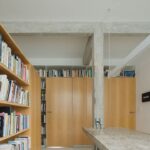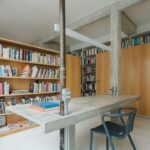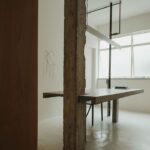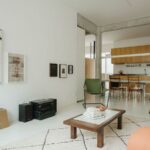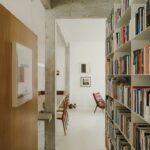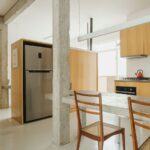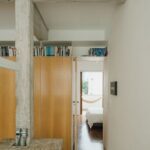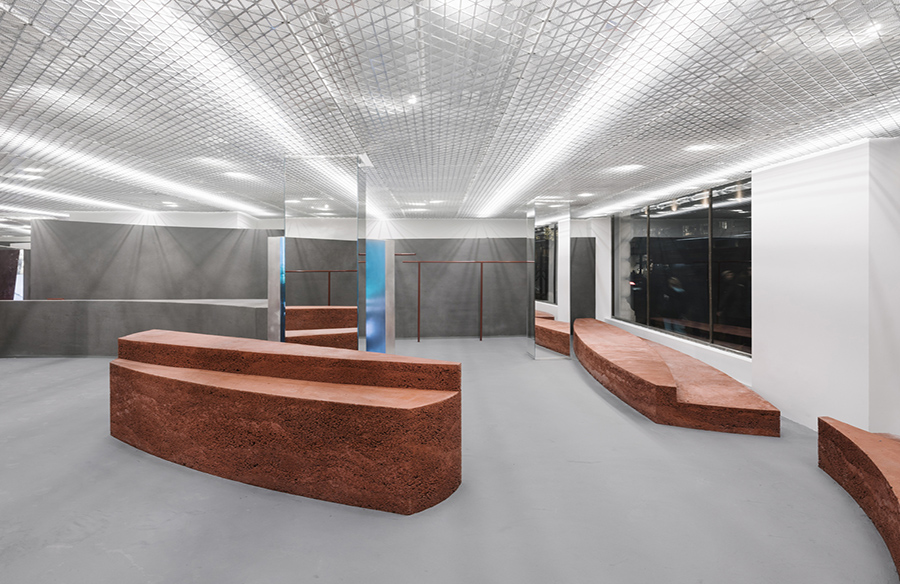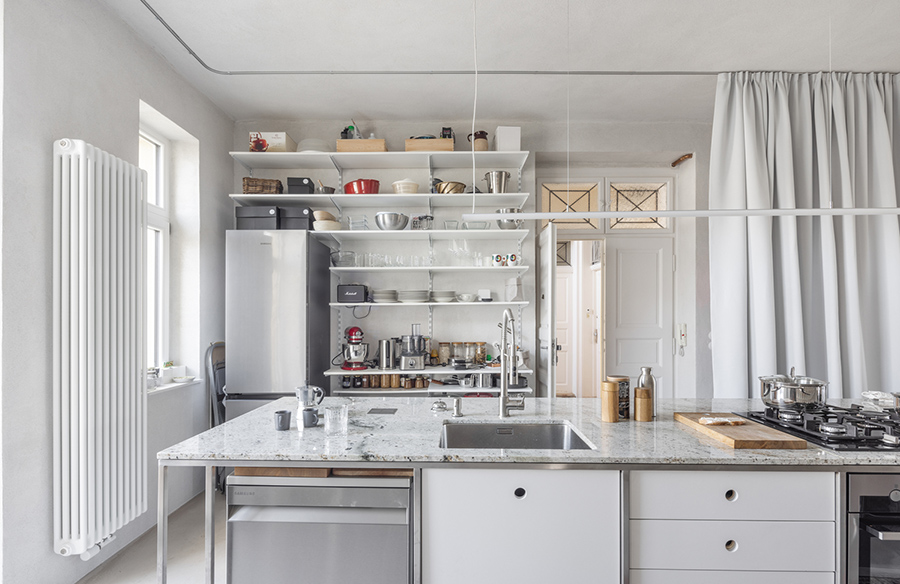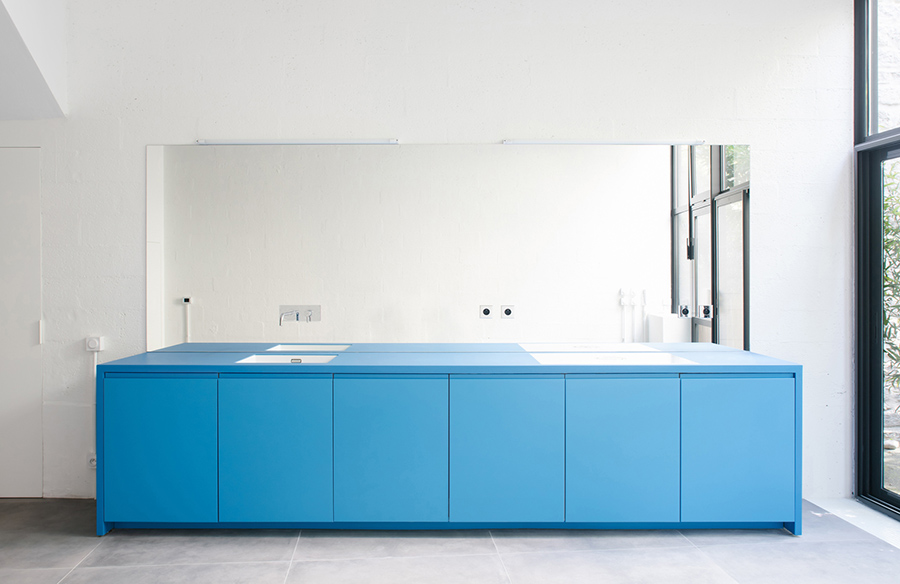Rediscovering Space: The Aureliano Coutinho Apartment Renovation
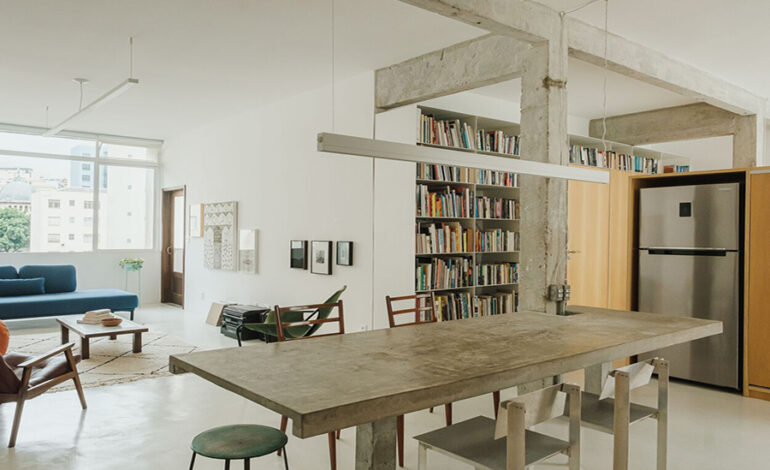
The renovation of the Aureliano Coutinho Apartment by JPG ARQ involved a transformative architectural approach aimed at revealing the hidden potential of an existing space. By dismantling walls, doors, and floors, the architects sought to liberate and expose the latent spatial qualities within the apartment.
Context and Design Concept
Situated in the Santa Cecília neighborhood of São Paulo’s downtown, the apartment occupies the top floor of a building constructed in the 1980s. Its elevated position offers abundant natural light, which became a central consideration in the design process. The primary objective was to open up the internal layout and maximize the integration of spaces.
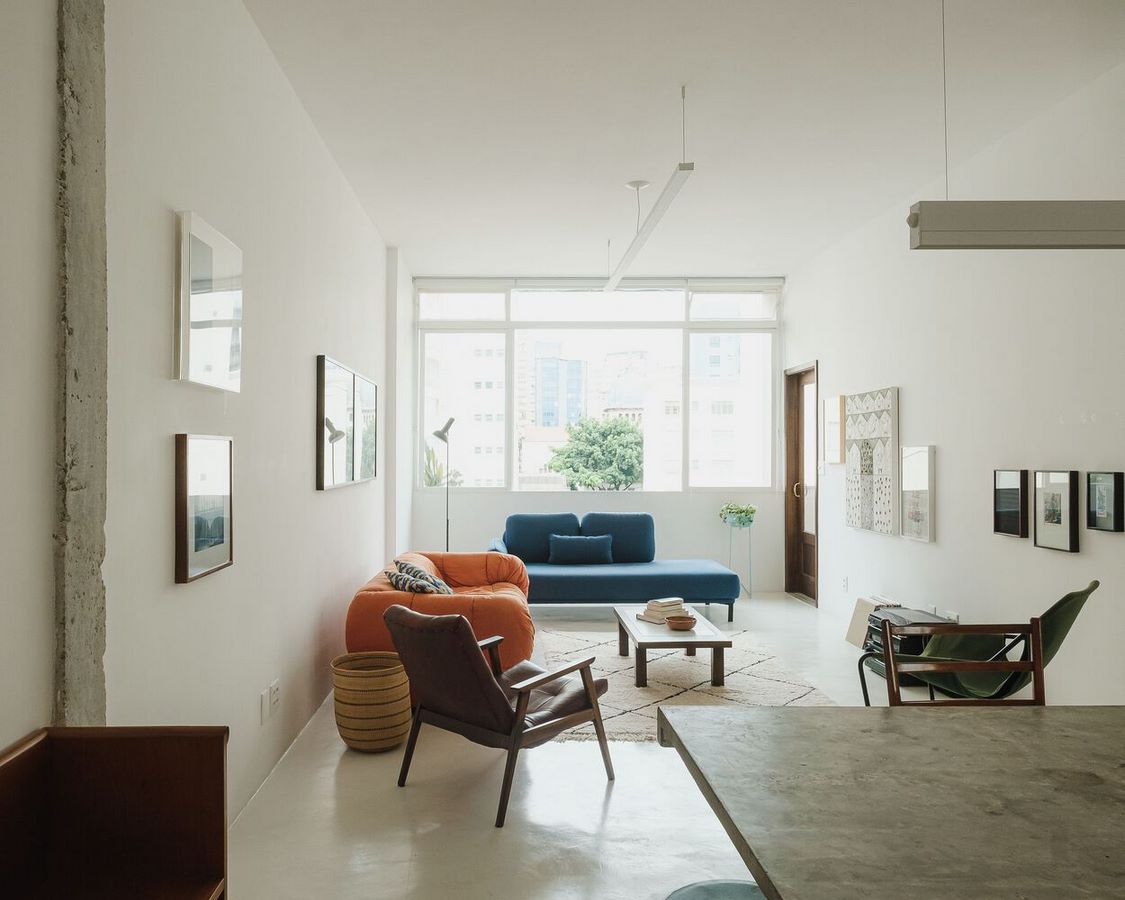
Spatial Reorganization
To achieve this goal, the architects made strategic interventions, such as relocating the bathrooms from the central area of the apartment and repurposing previously partitioned rooms. This approach created a generous multifunctional space encompassing the living area, kitchen, and office, fostering a sense of openness and fluidity.
Furniture and Material Selection
Once the concealed space was unveiled, it was furnished with elements carefully chosen to delineate and enhance different functional zones. A low wooden cabinet serves as a subtle divider between the office and kitchen, allowing natural light to permeate the interior. Fixed tables crafted from fair-faced reinforced concrete were strategically placed to organize circulation pathways, complementing existing architectural features like pillars and rainwater pipes.
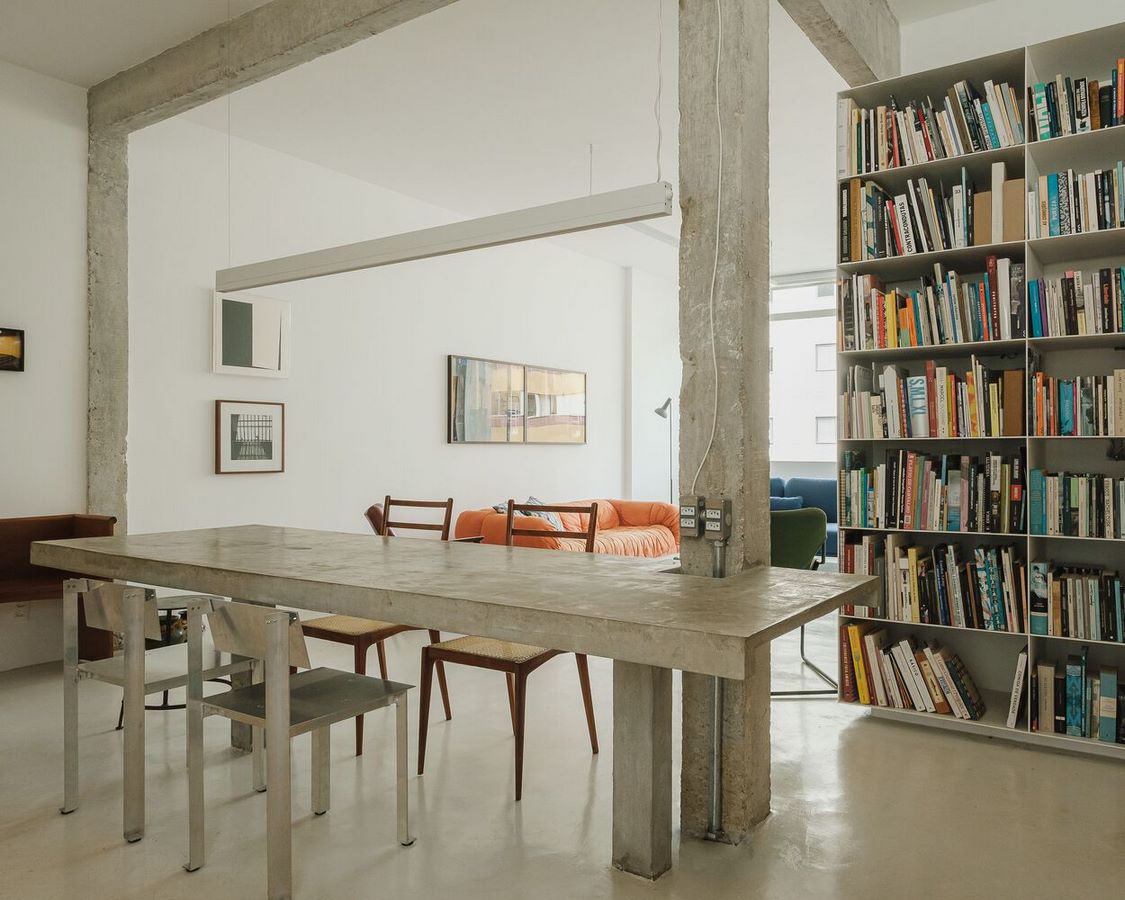
Integration of Elements
A new bespoke bookshelf, characterized by slender steel shelves and wooden doors, was installed to accommodate a diverse collection of books, becoming the focal point of the home. This integrated seamlessly with the office and dining area, promoting visual continuity and spatial cohesion.
Preservation of Original Elements
While the renovation introduced significant changes, certain original elements, such as the bedrooms and balconies, were preserved in their original form, including the wood and stone flooring. This preservation effort aimed to honor the apartment’s history while harmonizing with the contemporary design interventions.
Conclusion
The Aureliano Coutinho Apartment renovation exemplifies a successful fusion of architectural innovation and sensitivity to context. By revealing the inherent spatial qualities and integrating thoughtful design elements, JPG ARQ has transformed the apartment into a modern, functional, and aesthetically pleasing living environment that celebrates its architectural heritage.




