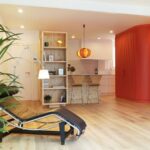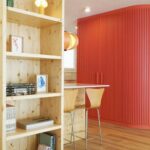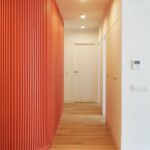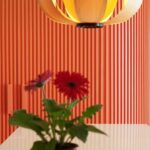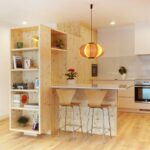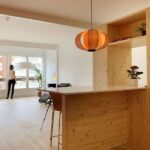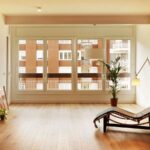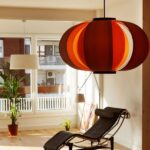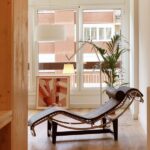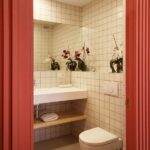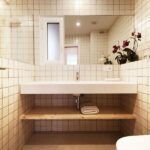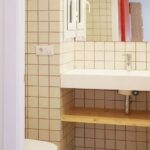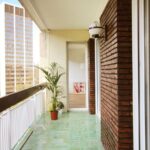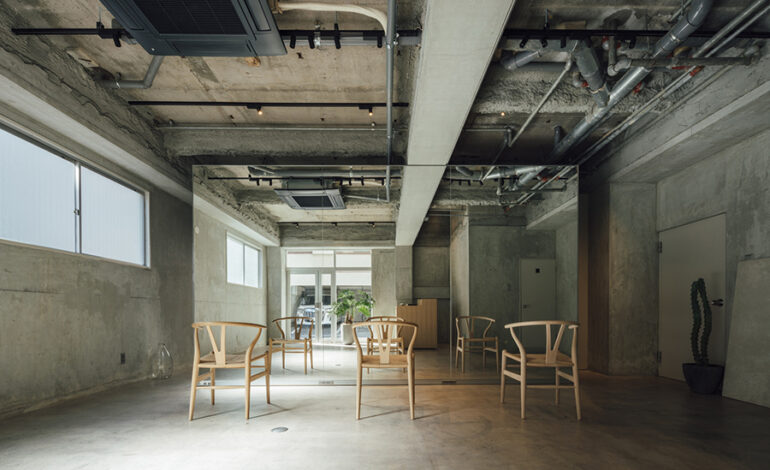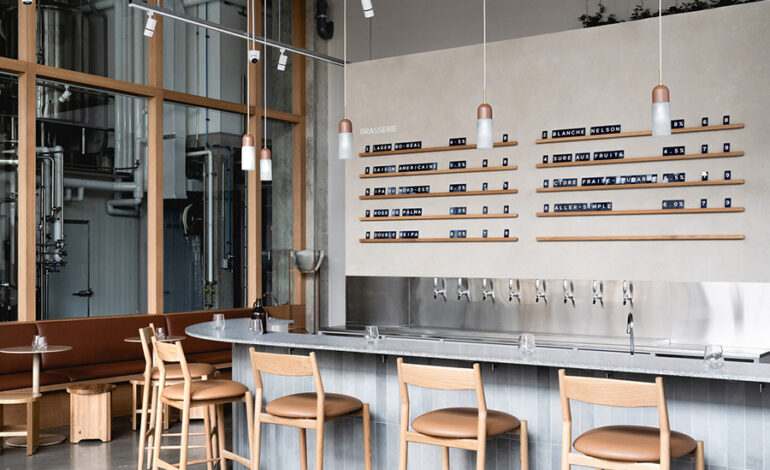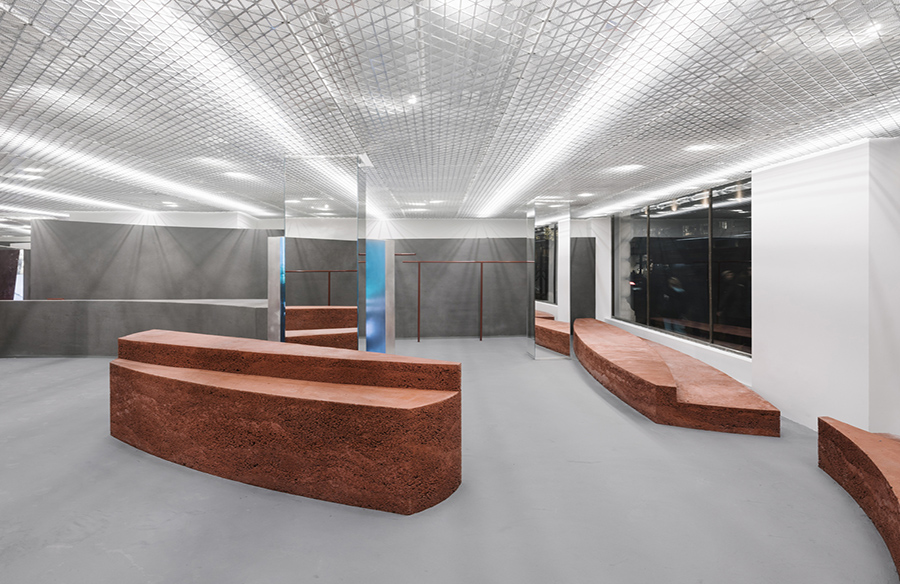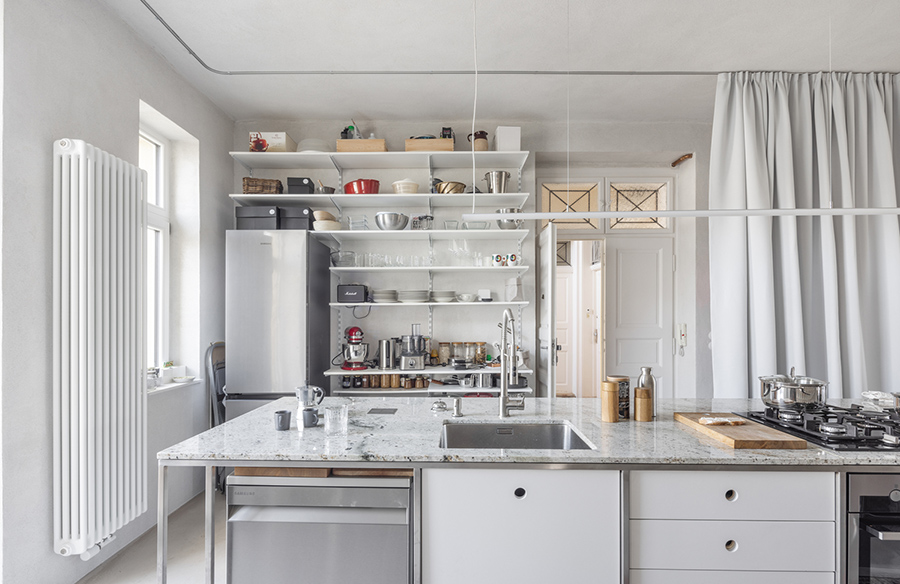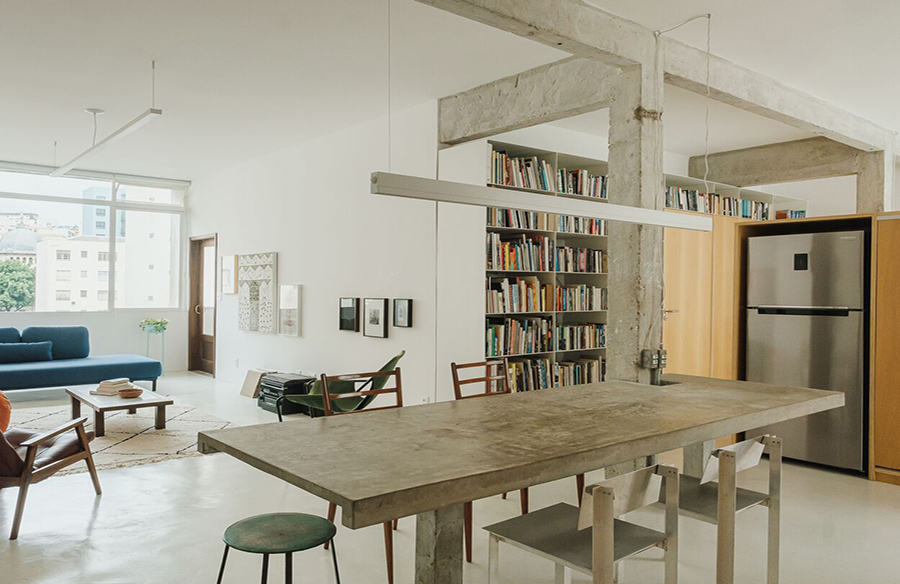Revitalizing LC354 House: A Modern Refurbishment
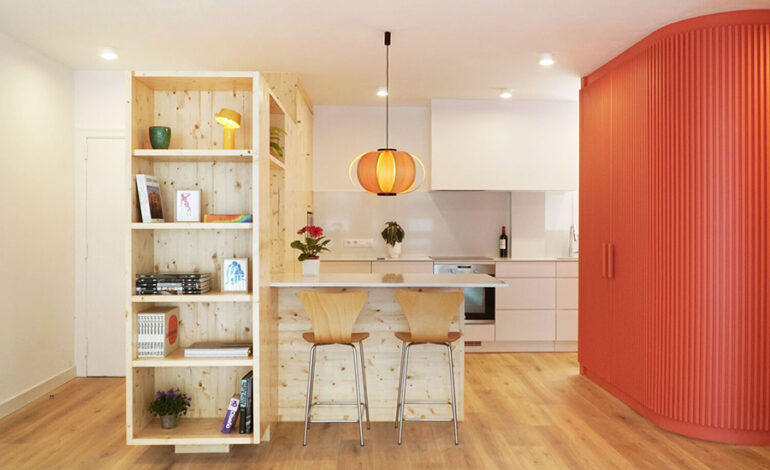
The LC354 House Refurbishment project undertaken by Al.Irene Escudé and Aleix Gz Call involved the interior renovation of a residence located in the Les Corts neighborhood of Barcelona. Nestled within a district characterized by its unique urban layout, the house presented an opportunity for transformation.
Addressing Spatial Challenges: The Pre-Intervention Scenario
Prior to the intervention, the house suffered from a spatial divide caused by a long, dimly lit corridor. This layout obstructed natural light from reaching all areas of the house, resulting in a disjointed living experience. While some spaces benefited from ample sunlight and access to the continuous balcony, others were poorly lit and disconnected from the rest of the dwelling.
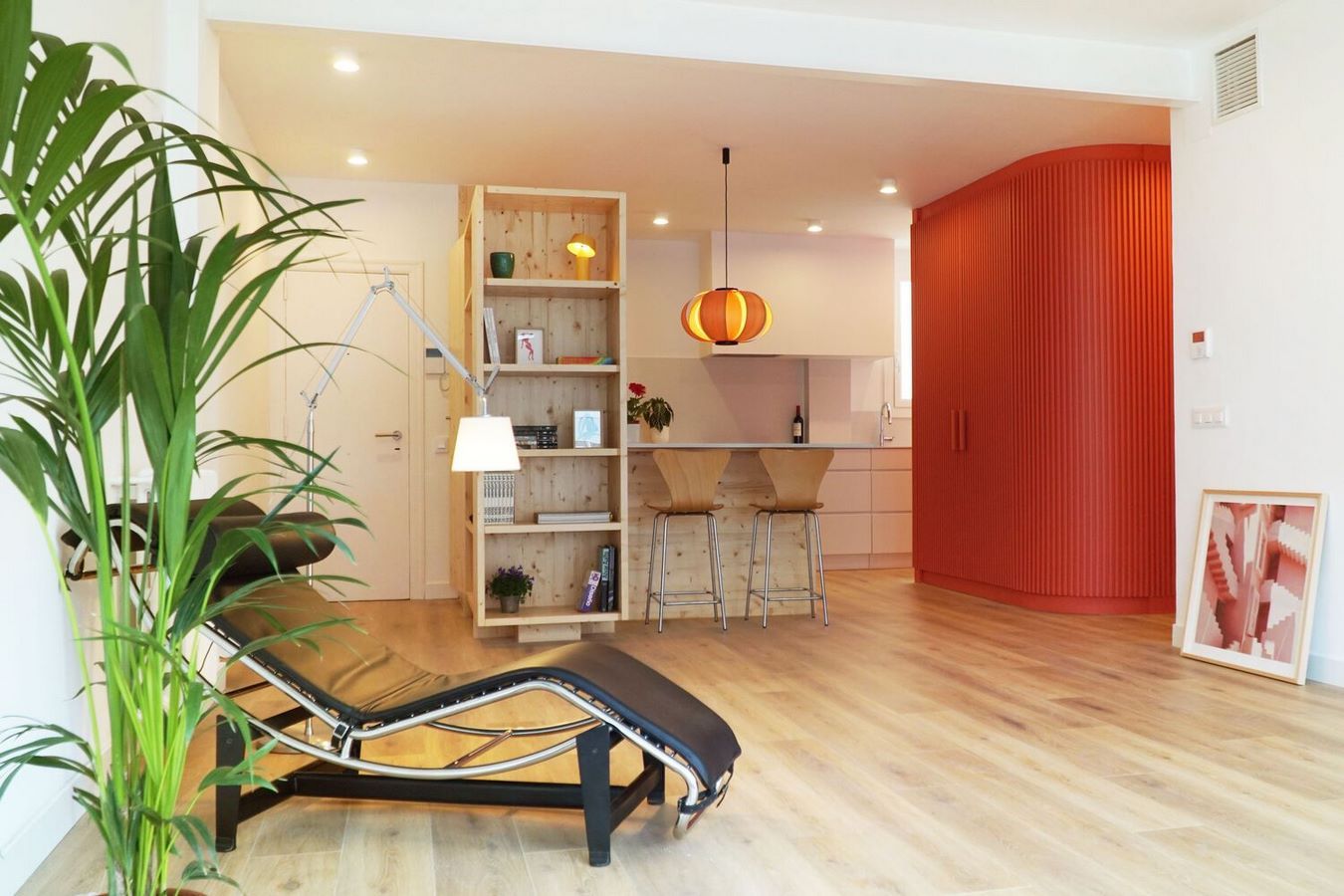
A Comprehensive Approach: Efficient, Bright, and Contemporary Design
The essence of the refurbishment project lay in reimagining the property with an emphasis on efficiency, brightness, and contemporary aesthetics. The goal was to enhance the value of the residence through a revitalized spatial arrangement.
The Central Core Concept: Redefining Circulation and Functionality
Central to the redesign was the elimination of the outdated corridor. In its place, a central core was introduced to serve as the focal point of the house. This sinuous, fluted, and vibrant volume redefined circulation pathways while integrating essential functions such as a toilet and kitchen storage. The seamless integration of doors into the exterior fluting further reinforced the cohesive design language.
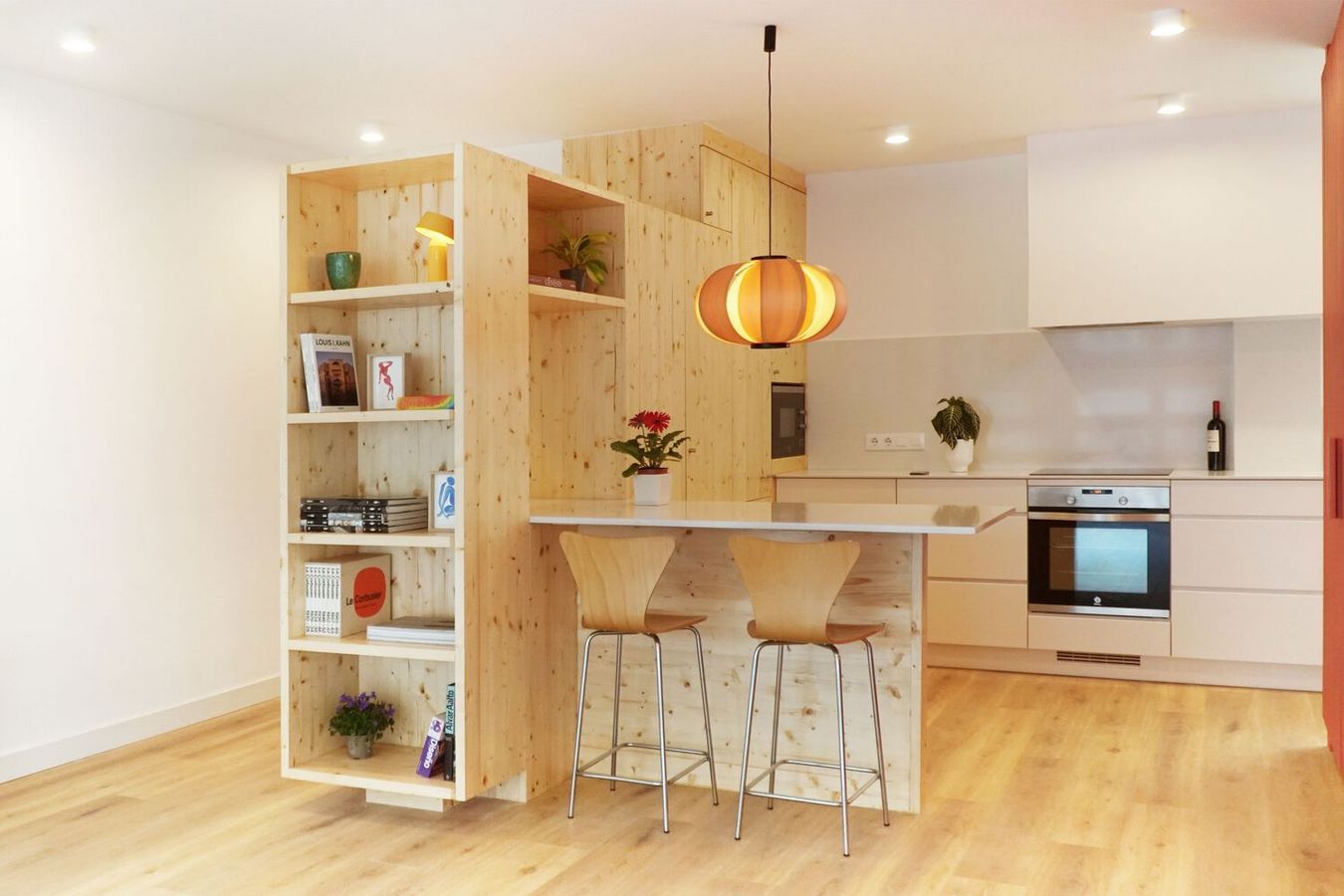
Linear Volumes: Enhancing Functionality and Connectivity
Two additional linear volumes were strategically incorporated to enhance the functionality of adjacent spaces. A linear closet framed the entry to the main rooms, offering practical storage solutions. Meanwhile, a solid pine wood cabinet situated in the hall fostered visual connections between the entrance and kitchen areas through an internal window, enriching the spatial experience.
Conclusion: A Transformational Endeavor
The LC354 House Refurbishment project exemplifies the architects’ innovative approach to redefining living spaces. By addressing spatial challenges with creativity and foresight, the residence underwent a remarkable transformation, evolving into a bright, efficient, and contemporary dwelling that reflects the vibrancy of its Barcelona neighborhood.



