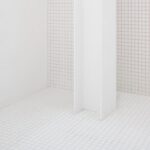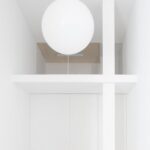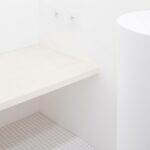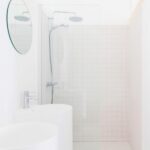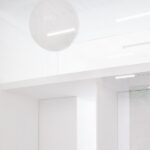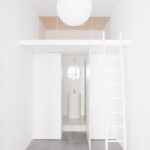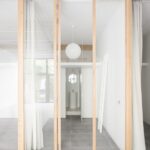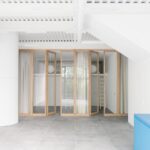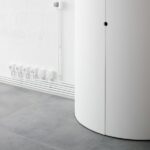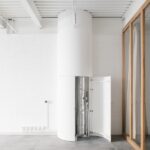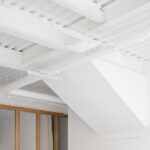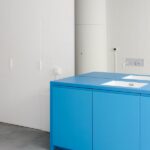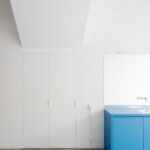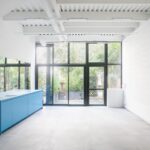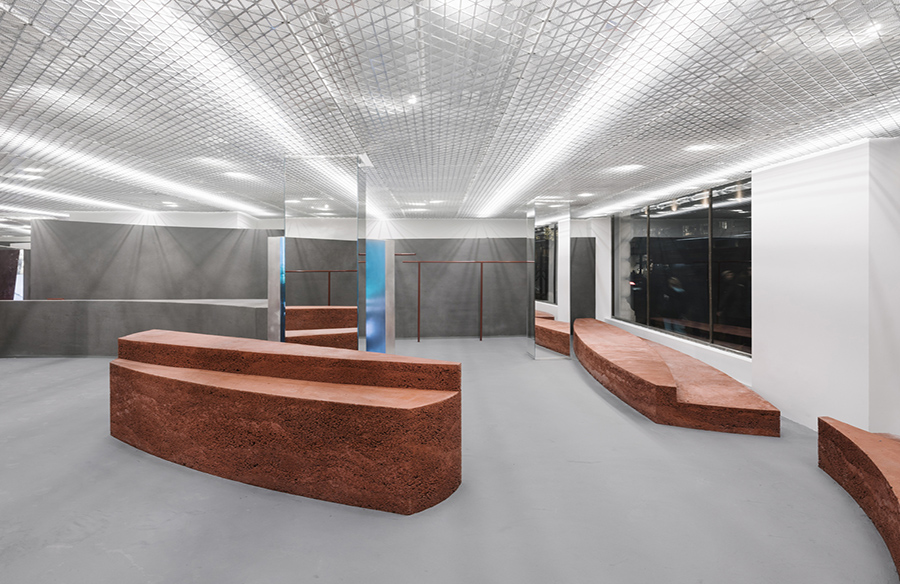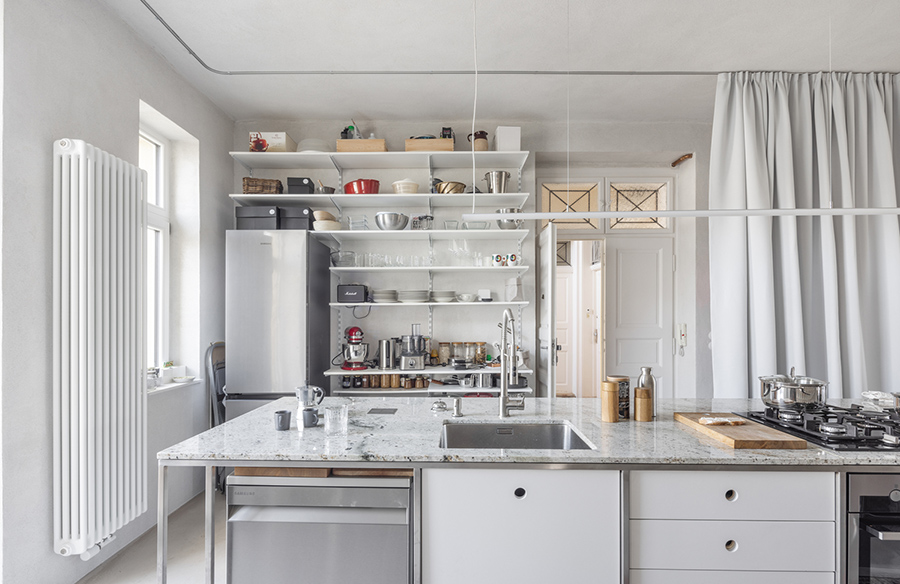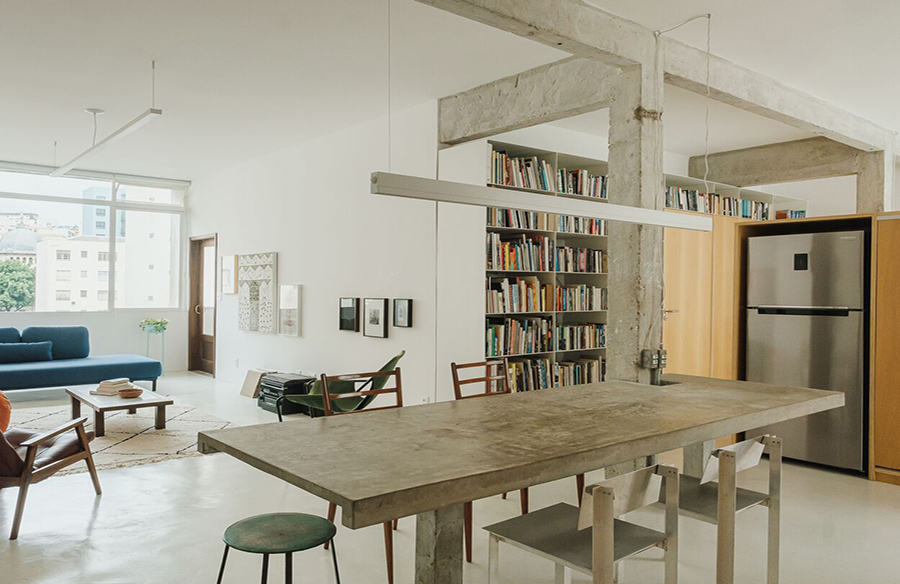Revitalizing Space: The Beaumarchais Apartment Renovation by miogui
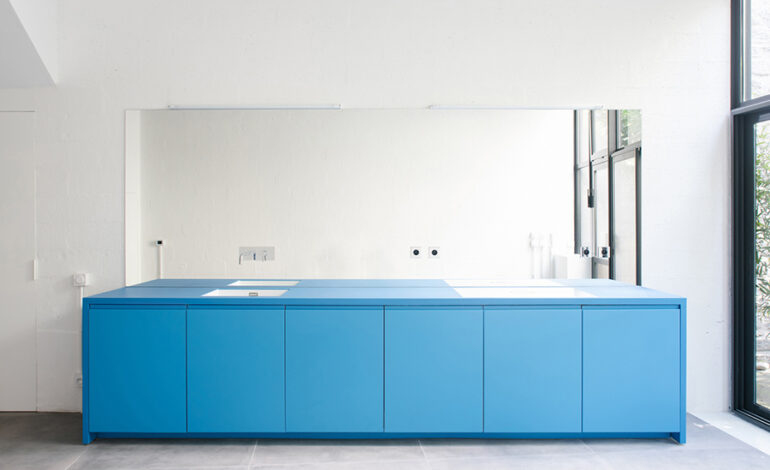
The Beaumarchais Apartment renovation project by miogui unfolds within a serene and verdant alleyway, offering respite from the bustle of urban life. The task at hand involves the transformation of a former commercial unit into a contemporary loft space. Characterized by its structural elements including a metallic ceiling, beams, and cinder block walls, the existing space boasts a generous height of 3.85 meters under the ceiling, with a single facade opening to the exterior to invite natural light.
Preservation and Adaptation
A fundamental principle guiding the project is to preserve the essence of the existing space while introducing subtle yet transformative interventions. Existing materials are retained in their original state and painted white, allowing the space’s inherent character to shine through. The layout is meticulously organized in layers, with private functions situated towards the rear and public areas closer to the facade. Glass partitions facilitate visual connectivity and light penetration while curtains offer privacy as needed.
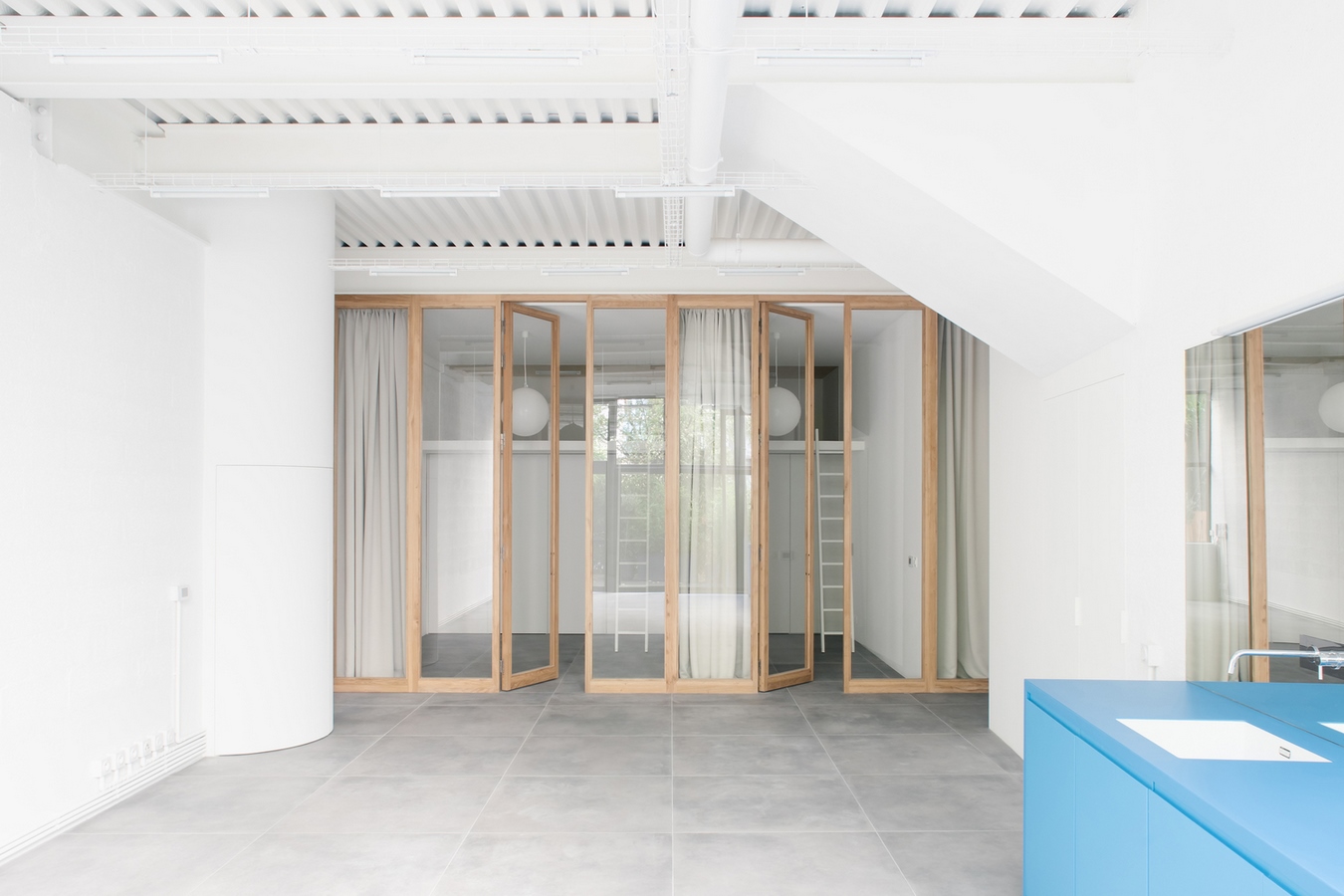
Abstracting Technical Elements
Technical components such as wires, neon lights, and pipes are ingeniously concealed within a system of suspended white rails, minimizing visual clutter and contributing to a streamlined aesthetic. Utilizing technical challenges as opportunities for artistic expression, elements like electricity and water meters are integrated into semi-cylindrical volumes, while the gas box at the entrance is adorned with mosaic tiles, imbuing it with abstract elegance.
Play of Color and Form
The kitchen emerges as a striking blue monolith against the backdrop of white cinder block walls, adding a vibrant focal point to the space. Concealed behind discreet doors, essential appliances maintain the kitchen’s sleek appearance. A strategically placed mirror amplifies the sense of spaciousness by reflecting natural light and extending the facade’s visual presence.
Harmonizing with Nature
A monumental wooden glass partition separates the living area from the bedrooms, enhancing spatial dynamics and visual continuity. Doors blend seamlessly into the frame, maintaining a minimalist aesthetic. The use of natural wood and neutral tones creates a tranquil atmosphere conducive to modern living.
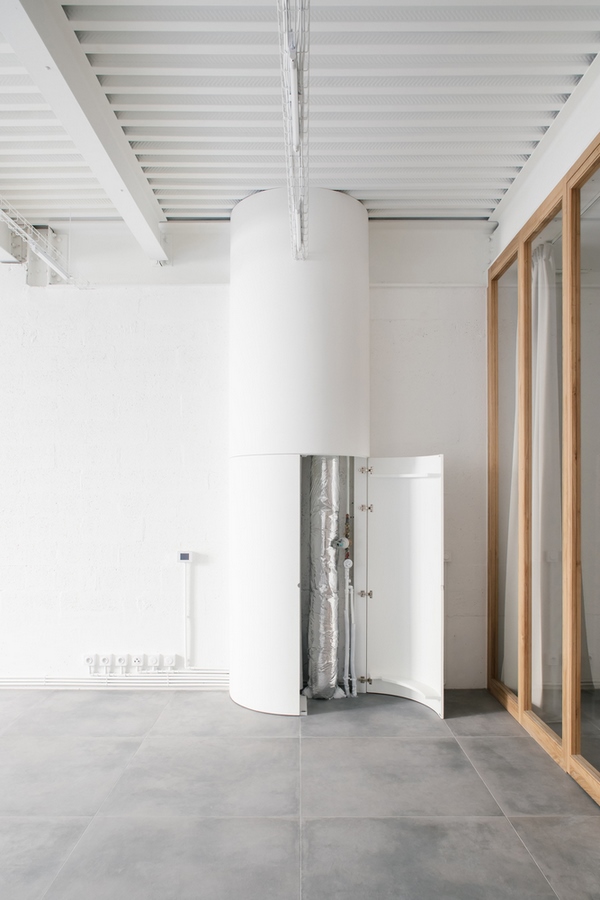
Integration of Geometry and Materiality
Bathrooms feature elevated concrete steps adorned with colorful mosaics, infusing the space with warmth and visual interest. Geometrically inspired fixtures and lighting elements complement the overall design language, creating a cohesive and harmonious environment.
Client Collaboration
Central to the project’s success is the collaborative relationship between the design team and the client. By addressing concerns regarding materiality and industrial aesthetics, a balanced approach is achieved, seamlessly blending industrial elements with color, curvature, and abstraction. The project pays homage to the site’s history and architectural heritage while embracing contemporary design sensibilities.



