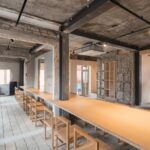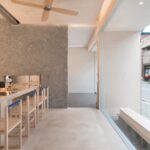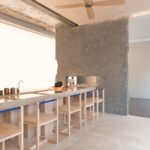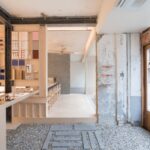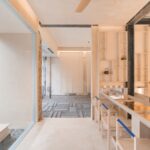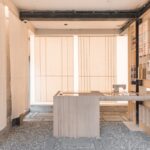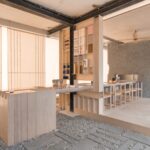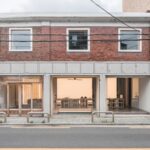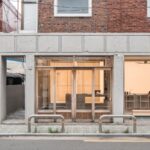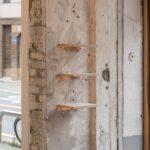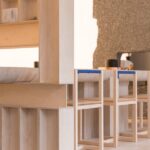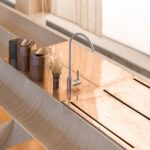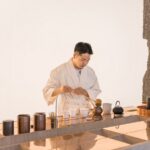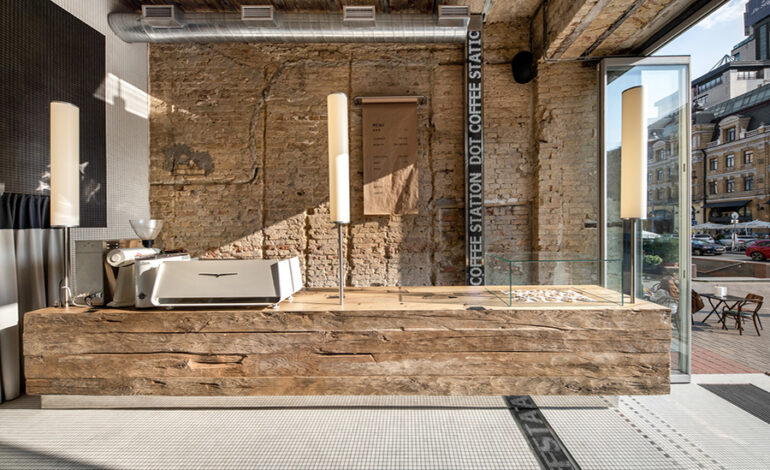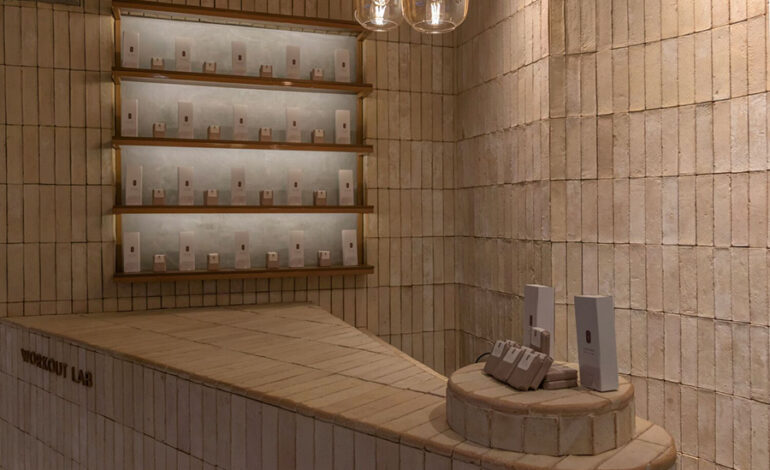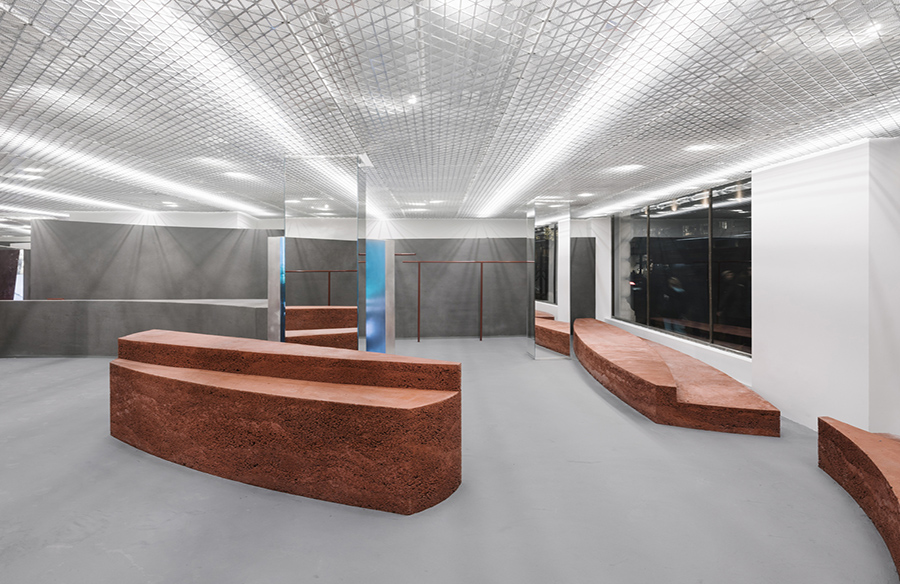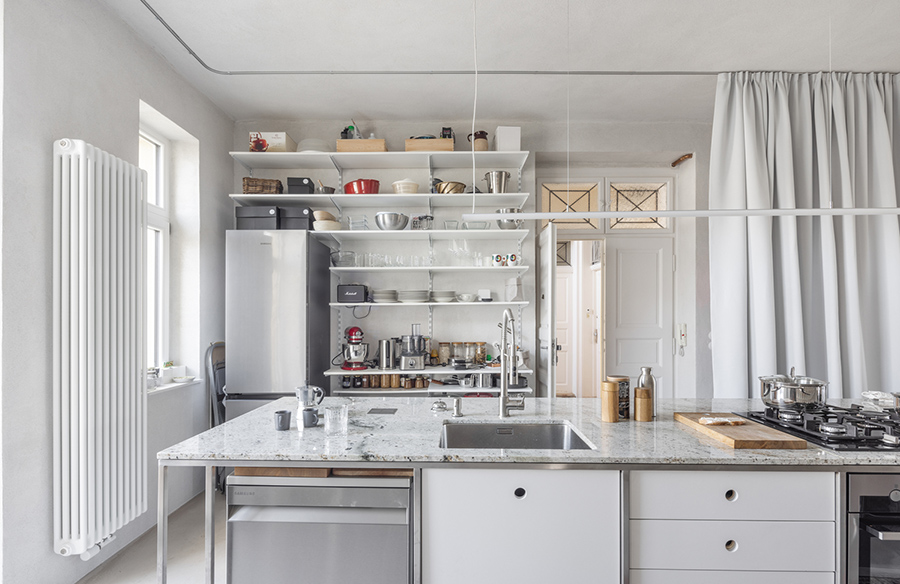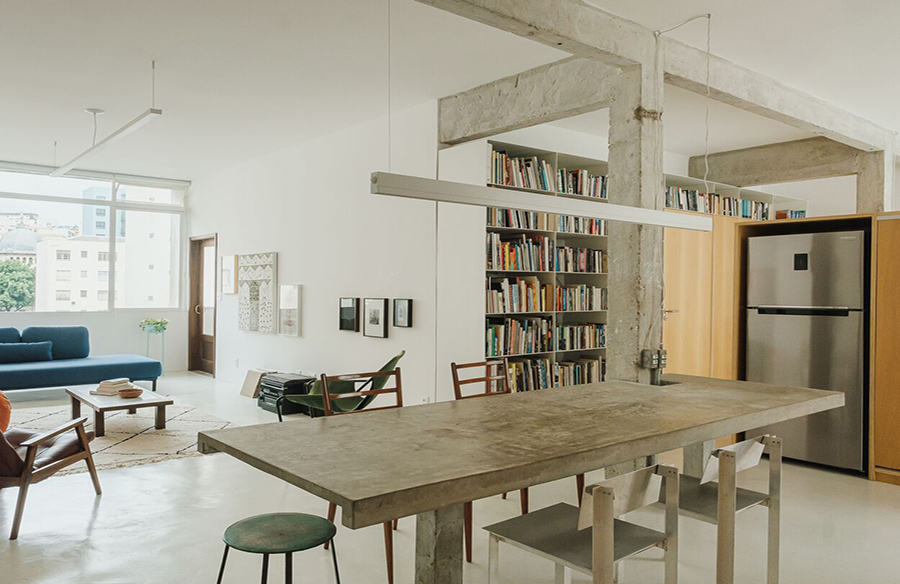Revitalizing Tradition: Eert Mangwon Cafe by Workment
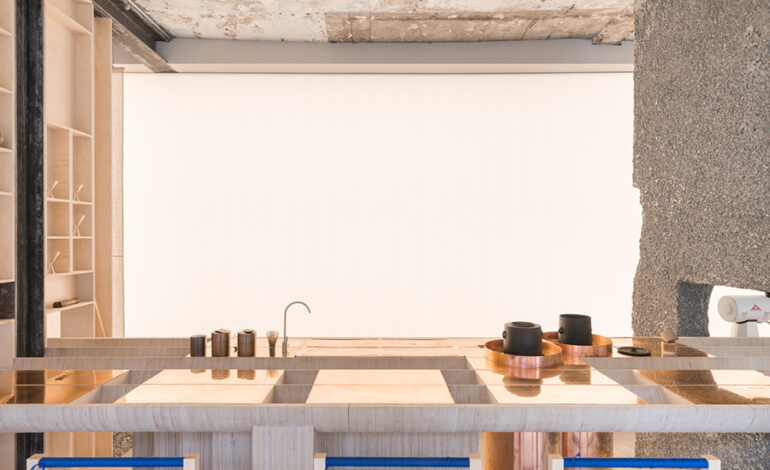
Situated in the evolving Mangwon-dong residential complex, the Eert Mangwon Cafe occupies a building constructed in 1974, undergoing numerous expansions and alterations over the years. With the neighborhood experiencing a commercial revitalization, the structure required structural reinforcement to adapt to its changing surroundings.
Respecting the Building’s Legacy
Originally comprising three independent commercial shops on the first floor and a family residence on the second floor, the building typified the architectural fabric of Mangwon-dong. In transforming the space for Eert, a concept centered around urban relaxation, Workment sought to honor the building’s heritage while addressing contemporary commercial needs.
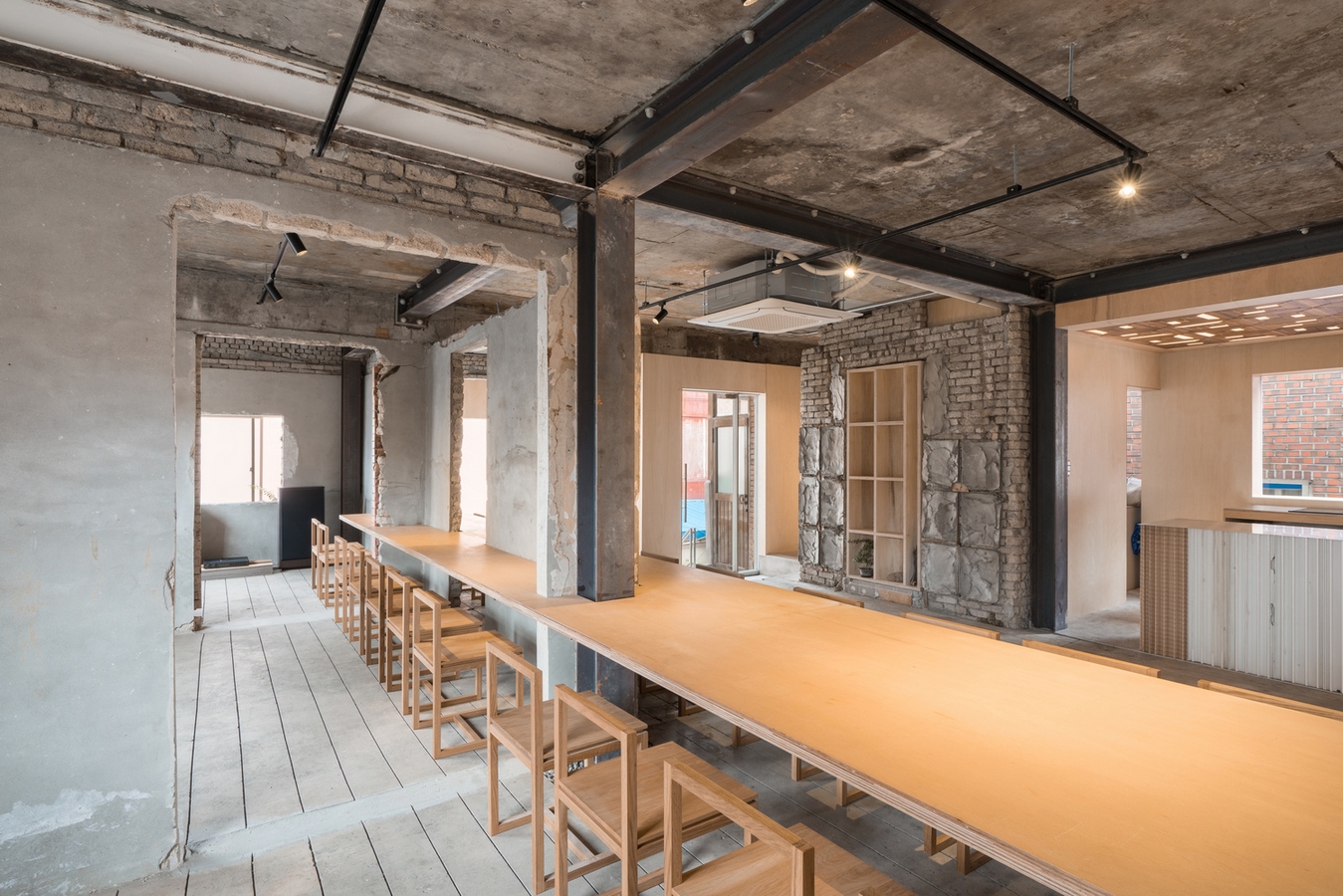
Spatial Configuration
The first floor, formerly divided into separate shops, now houses distinct areas for information and packaging, tea brewing, and coffee brewing. Each space retains elements of the original spatial layout, featuring diverse finishing materials and spatial organization reminiscent of the area’s small-scale commercial establishments.
Central Zen Garden Table
At the heart of the first floor lies a long table inspired by Eert’s zen garden concept, serving as a focal point connecting the various spaces. Illuminated by wall lights, this central feature accentuates the coffee and tea preparation process, enhancing the customer experience while paying homage to the building’s architectural character and the bustling streets outside.
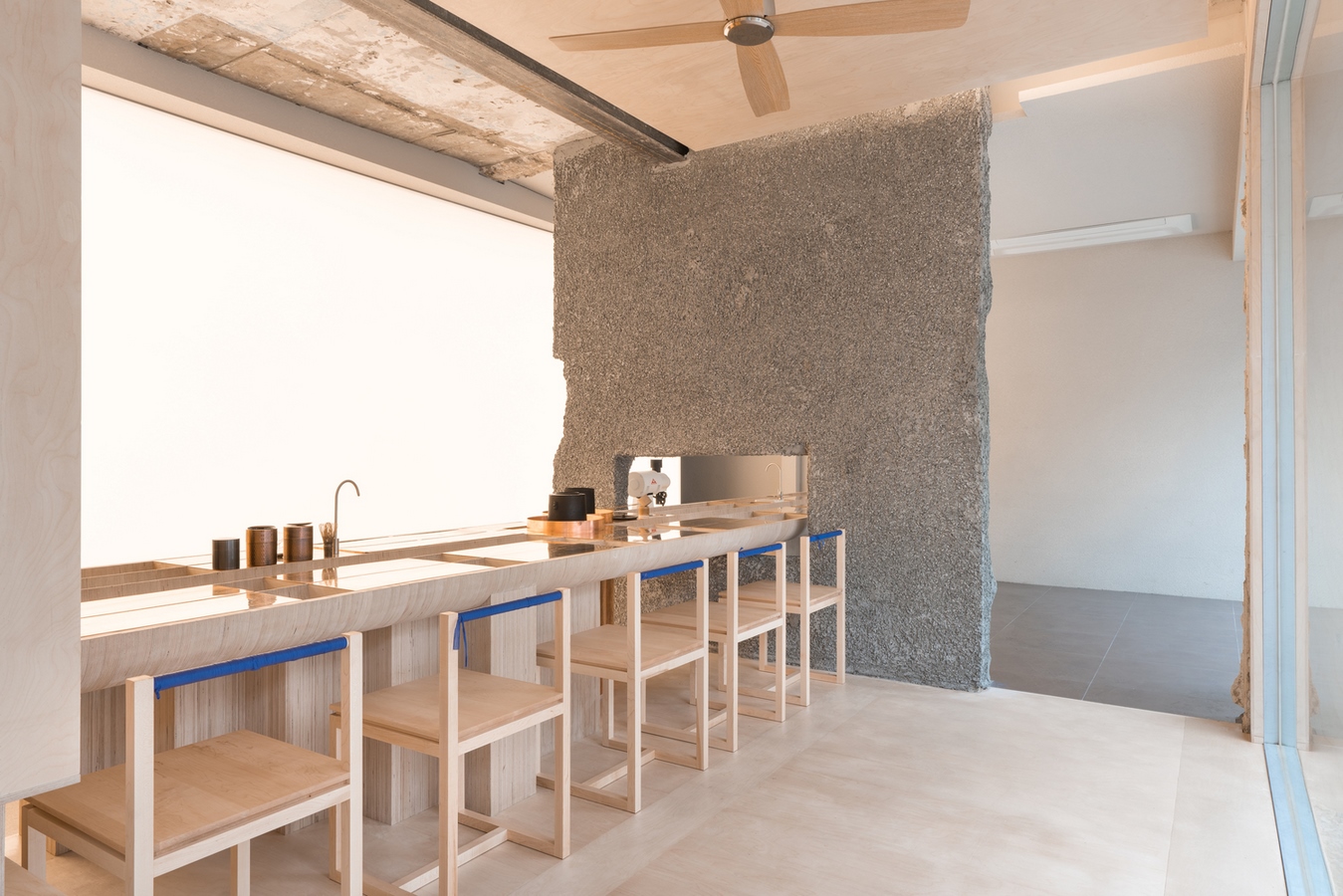
Second Floor Comfort
Transitioning to the second floor, Workment aimed to create a more inviting environment conducive to relaxation. By removing unnecessary walls that no longer served a structural purpose, the architects opened up the space to maximize comfort and connectivity. These remaining walls now serve as decorative elements, defining the interior while preserving an open and airy ambiance.
Reimagined Familiarity
The design team meticulously considered surface finishes, opting for familiar materials commonly found in residential settings. Through creative reinterpretation, traditional elements such as floorboards, wallpaper, and sash frames were integrated into the cafe’s aesthetic, infusing the space with a sense of familiarity juxtaposed with a contemporary twist.



