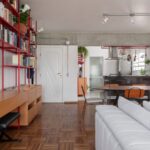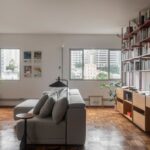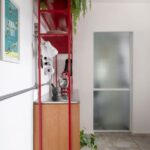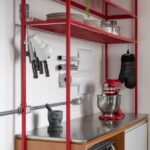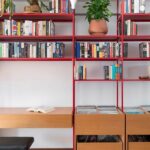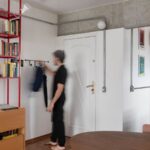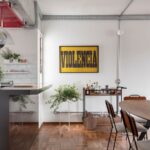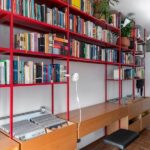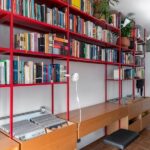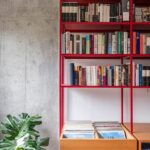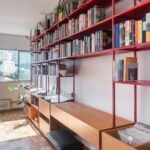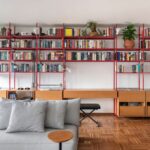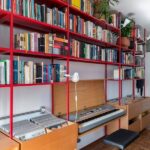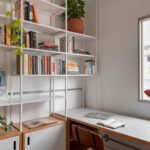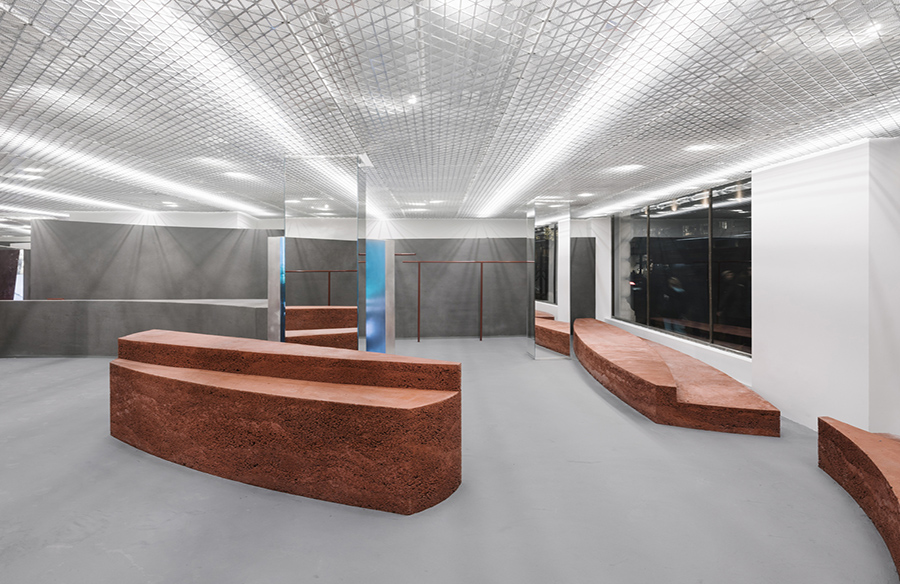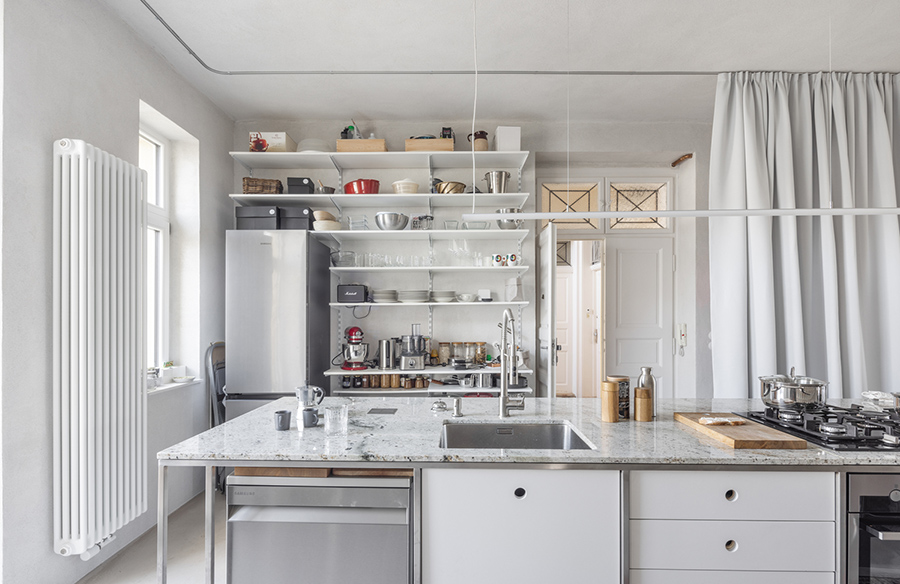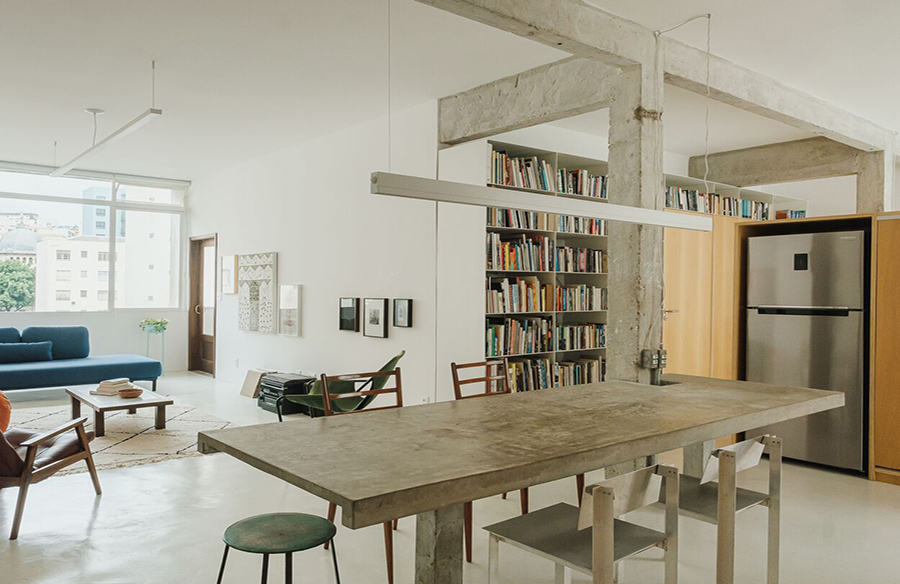Transforming Spaces: The Bookshelf Apartment Renovation by COTA760
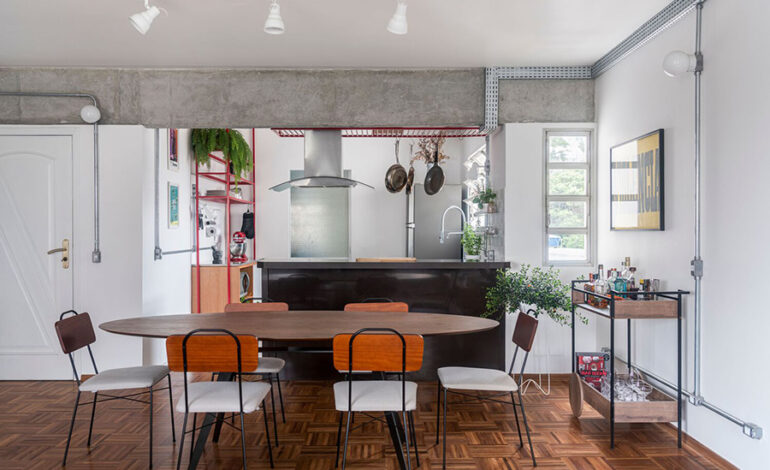
When the client approached COTA760 for the renovation of his apartment, his primary requirement was to create a spacious living area capable of accommodating his extensive collection of books, music equipment, and a projector, all while offering a comfortable space for entertaining friends. Additionally, as a passionate cook, he desired a well-equipped kitchen with ample space for culinary endeavors. With the apartment already undergoing a prior renovation, the focus was on enhancing these key areas along with transforming the second bedroom into a multifunctional space serving as an office and guest room.
Integration and Spatial Reconfiguration
The primary intervention involved the removal of the third bedroom, which occupied a significant portion of the living room, resulting in an irregular L-shaped layout. Eliminating this bedroom created a more streamlined and rectangular living space, fostering seamless integration.
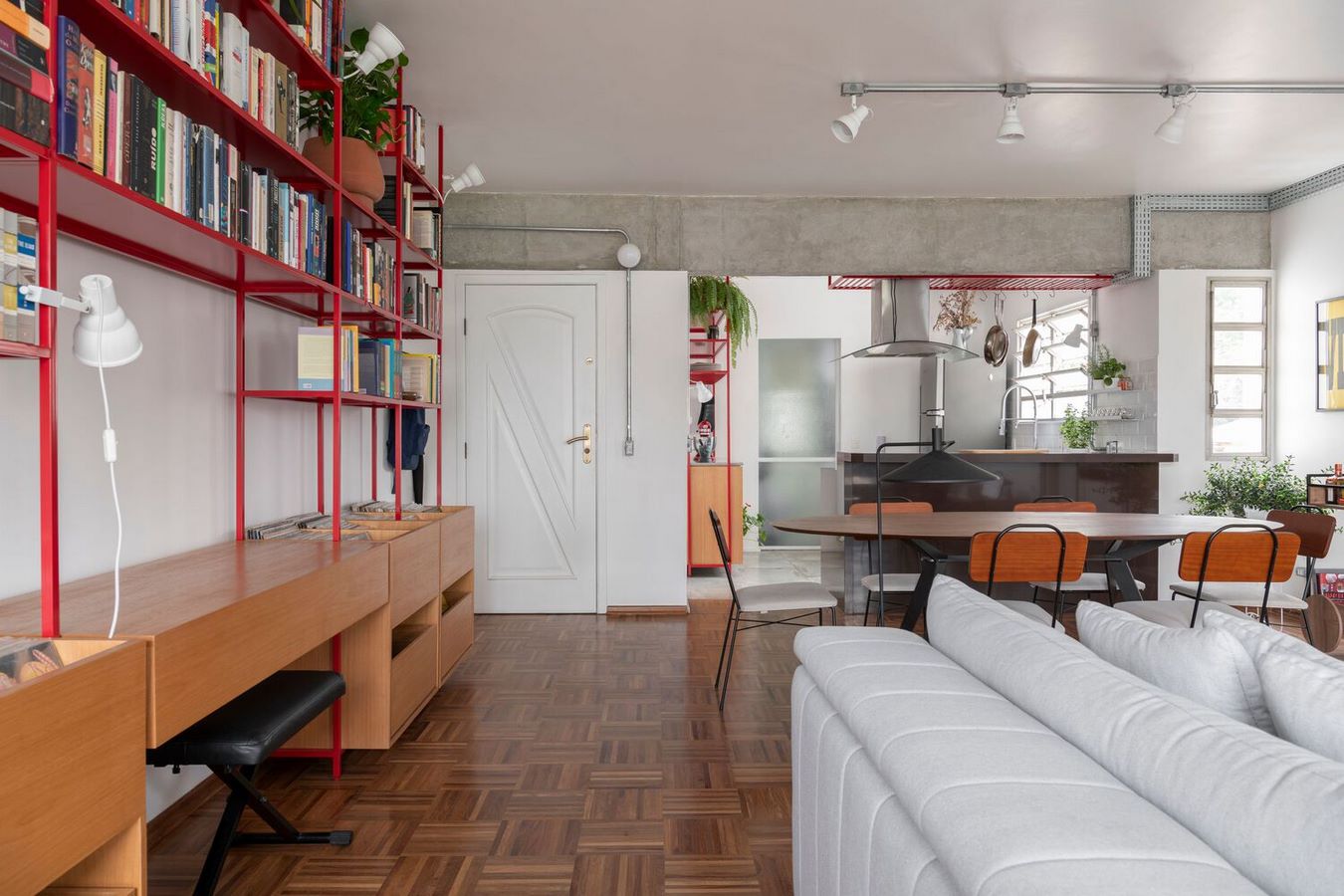
Unifying Element: The Red Shelving
To fulfill the client’s requirements and establish visual cohesion, COTA760 proposed a striking red metallic shelving unit spanning the entire length of one wall in the living room. This expansive shelving system provided storage for books, records, audio equipment, a projector, and even an electronic piano. The bold red hue injected vibrancy into the space while complementing the overall neutral palette.
Preservation and Enhancement
The apartment’s existing wooden flooring, a standout feature, was carefully restored and complemented with additional wooden elements to harmonize with the new intervention. Exposed concrete pillars and beams were revealed, adding an industrial-chic aesthetic to the composition.

Illumination and Ambiance
The metallic shelving not only served as a storage solution but also doubled as a lighting feature. Directional spotlights were strategically integrated into the shelving, casting indirect illumination throughout the room. Supplementary lighting elements such as wall sconces, floor lamps, and table lamps further enhanced the ambiance. In the dining area, ceiling spots were incorporated to ensure a cohesive lighting scheme.
Kitchen Transformation
In the kitchen, existing countertops and flooring were retained while the cabinetry was updated to complement the design language of the living room. By repositioning the laundry room door, additional countertop space was created, mirroring the aesthetic of the metallic shelving. A metal shelf above the cooktop provided practical yet stylish storage.
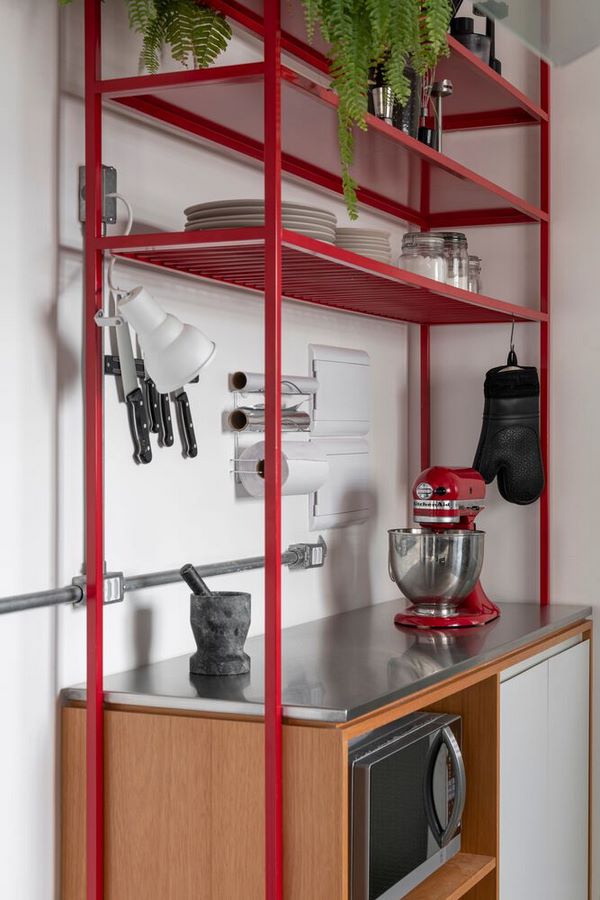
Office Adaptation
Following the design language of the living room, the office space featured a metallic structure with wooden accents. However, in this area, the metal structure was finished in white to impart a brighter ambiance conducive to productivity.
Client Collaboration and Result
Central to the project’s success was the collaborative effort between the design team and the client, ensuring that his vision was realized while balancing aesthetics with functionality. The Bookshelf Apartment renovation exemplifies the transformation of ordinary spaces into dynamic and versatile environments tailored to the client’s lifestyle and preferences.



