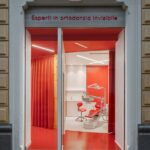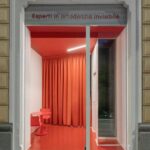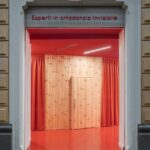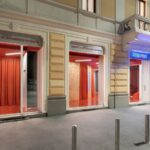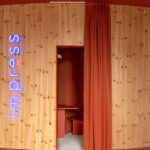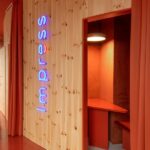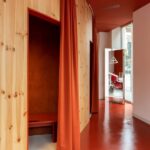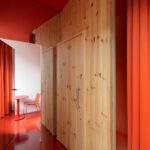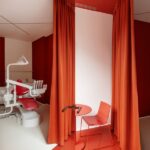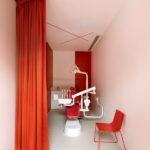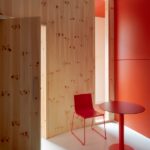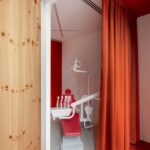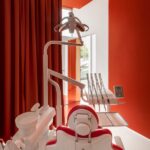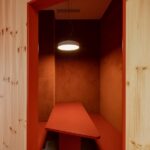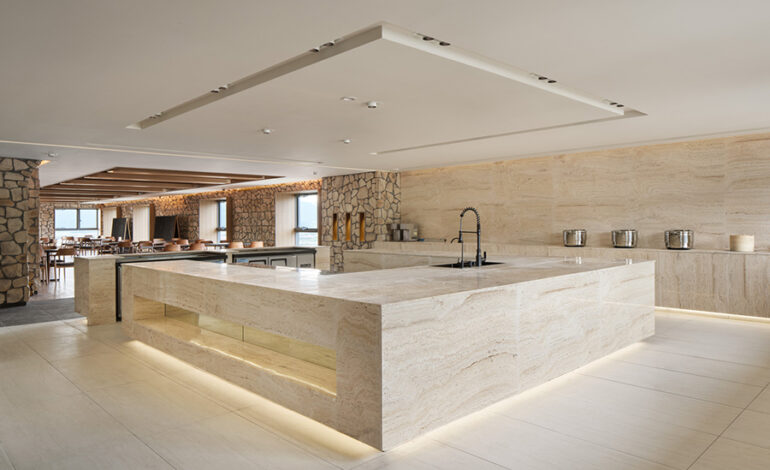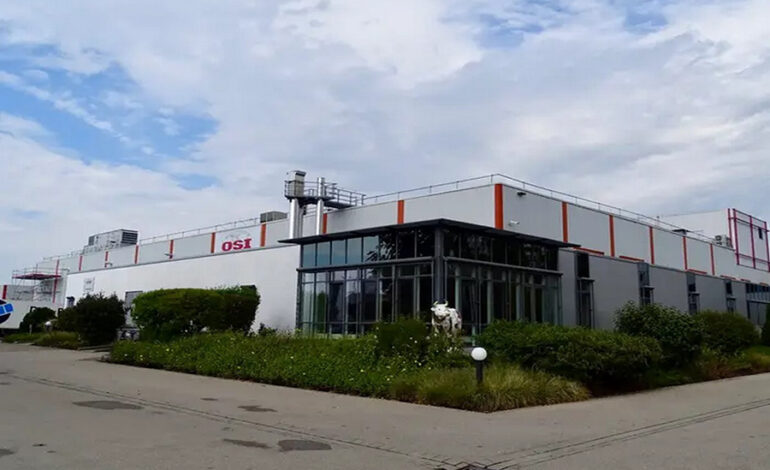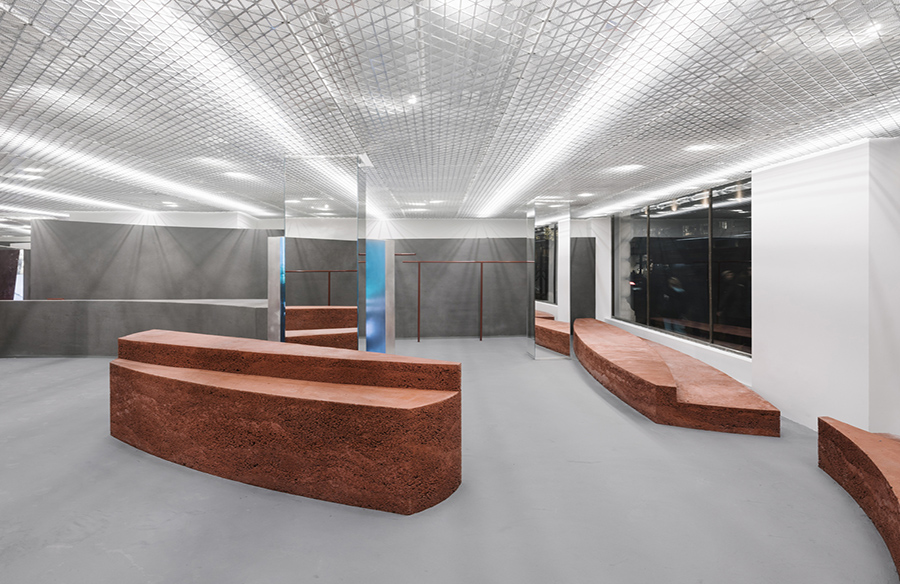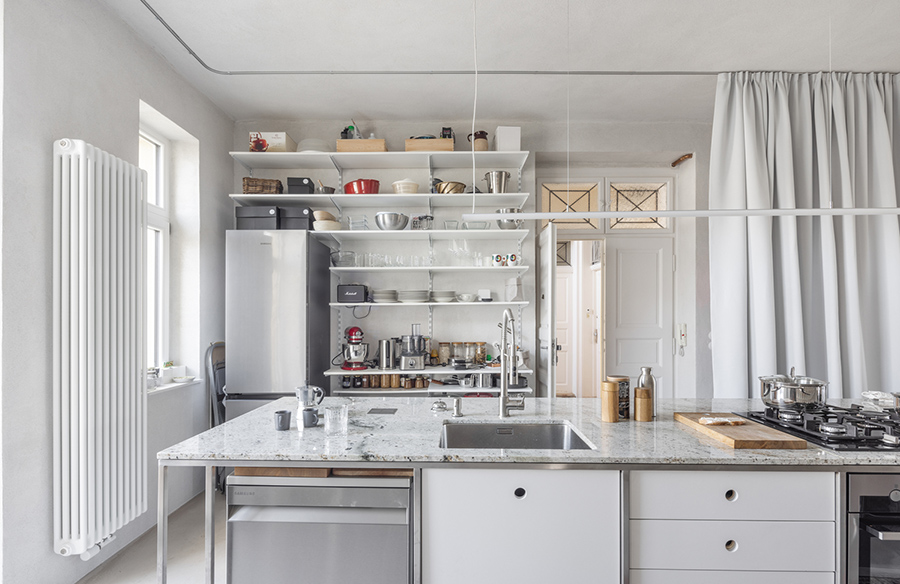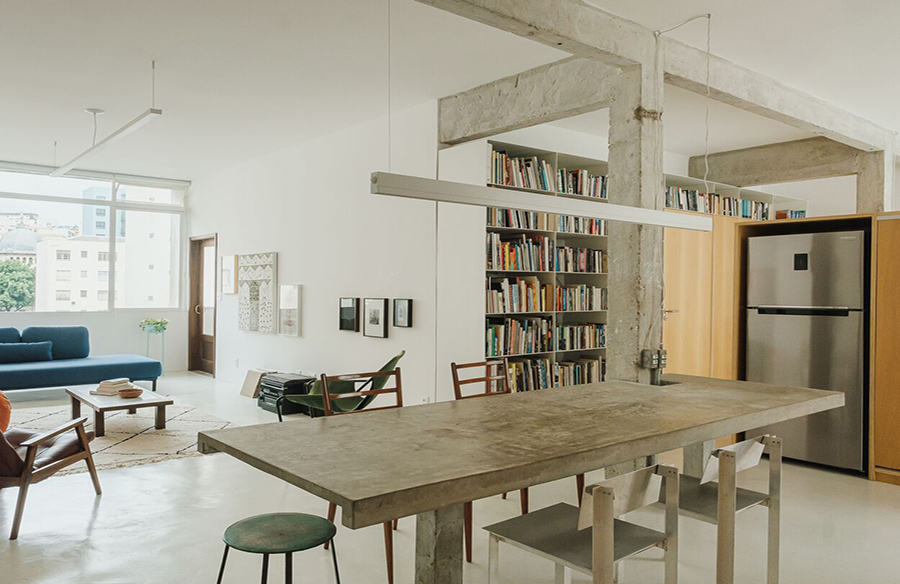Redefining Dental Clinic Design: The Concept of Impress Milano
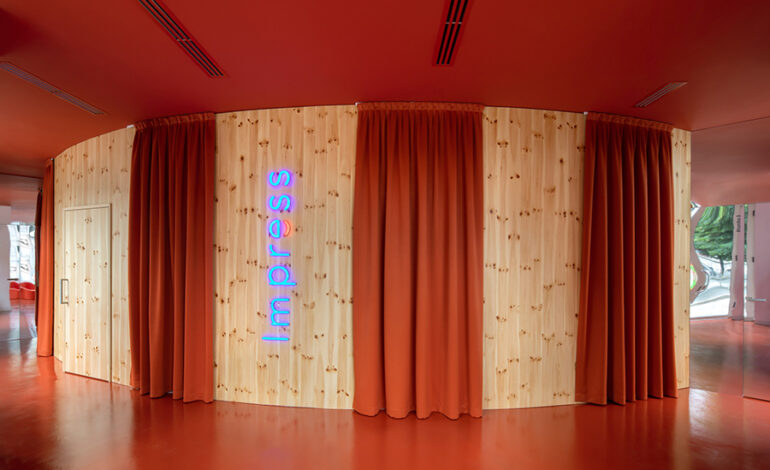
The Impress Milano dental clinic sets out to cater to a youthful demographic, well-versed in modern technology, by offering online treatments that minimize in-person visits. Departing from conventional dental clinic norms characterized by sterile white environments, Impress sought a fresh design that embodies its brand ethos and values.
Embracing a Singular Gesture: Unifying Spatial Organization
Central to the design concept is a singular curve that elegantly organizes the entire space, gracefully navigating the interior and enclosing functional areas while opening up the facade to serve as a welcoming reception area. This curve, a symbolic abstraction of the Impress logo, lends a sense of fluidity and theatricality to the clinic’s exterior, veiling its internal functions in intrigue.
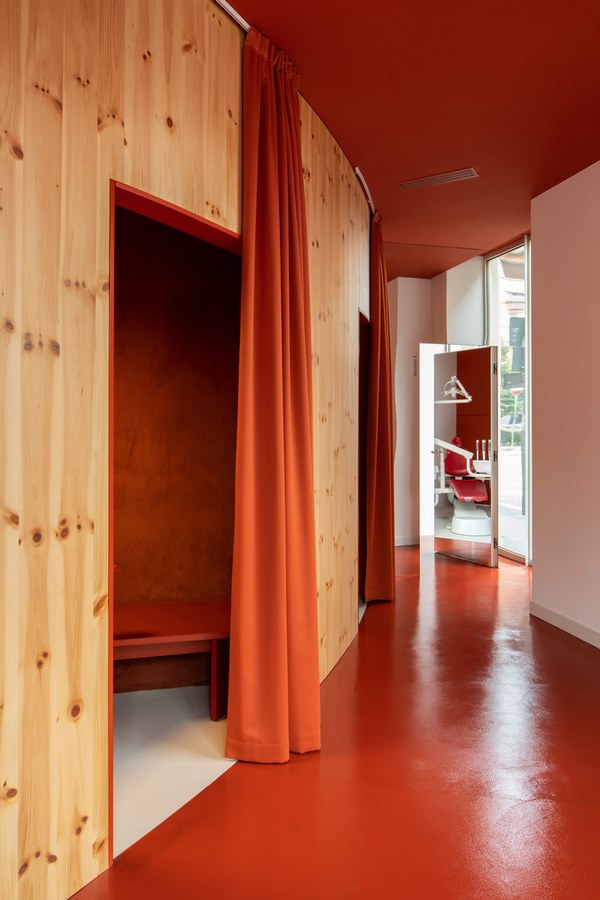
Theatrical Expression: A Palette of Reds and Material Refinement
Throughout the clinic, shades of red dominate, infusing the floors, ceilings, curtains, and furnishings with a vibrant energy. The curve, realized in warm pine wood, adds both tactile warmth and material sophistication to the space. As visitors traverse the curve, the color palette undergoes a subtle shift, transitioning from reds to whites and vice versa, delineating different functional zones within the clinic.
Theatrical Allusions: Inspired by Teatro alla Scala
The design’s theatrical flair draws inspiration from the iconic Teatro alla Scala in Milano, echoing its tones and ambiance. This influence is evident in the careful attention to detail, from the rotation of ceiling elements to the choice of furniture and dental equipment, all meticulously curated to enhance the cohesive visual narrative.
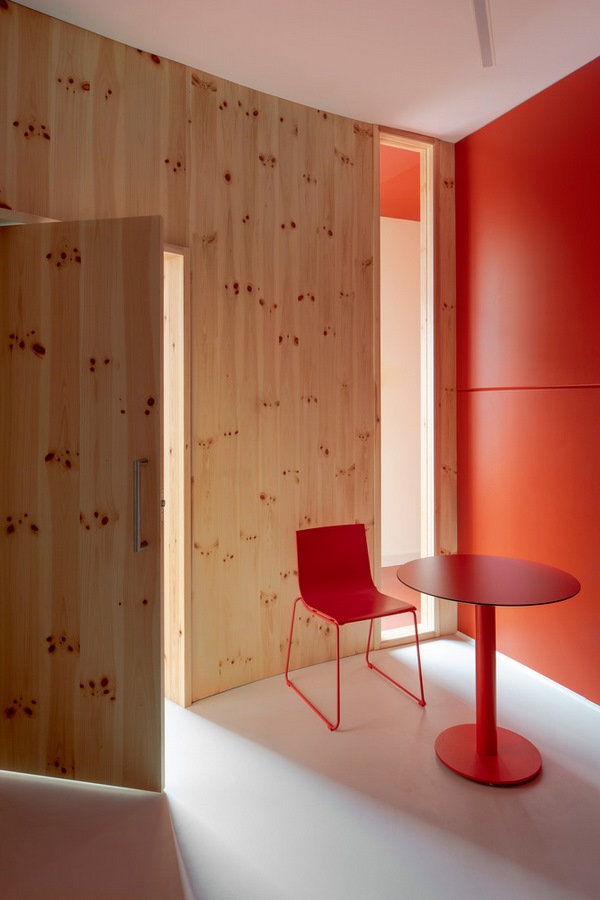
Spatial Complexity: Reflective Elements and Functional Integration
Mirrors, rotated at a 45-degree angle, and duplicated spaces contribute to the spatial complexity, echoing the clinic’s corner location. Every element, from the furniture to the dental chairs, adheres to the overarching design language, reinforcing the clinic’s conceptual integrity.
Functional Integration: Basement Solutions
While the main floor exudes theatricality and conceptual coherence, the functional aspects of the clinic, such as dressing rooms and sterilization facilities, are discreetly tucked away in the basement, ensuring a seamless blend of form and function throughout the space.



